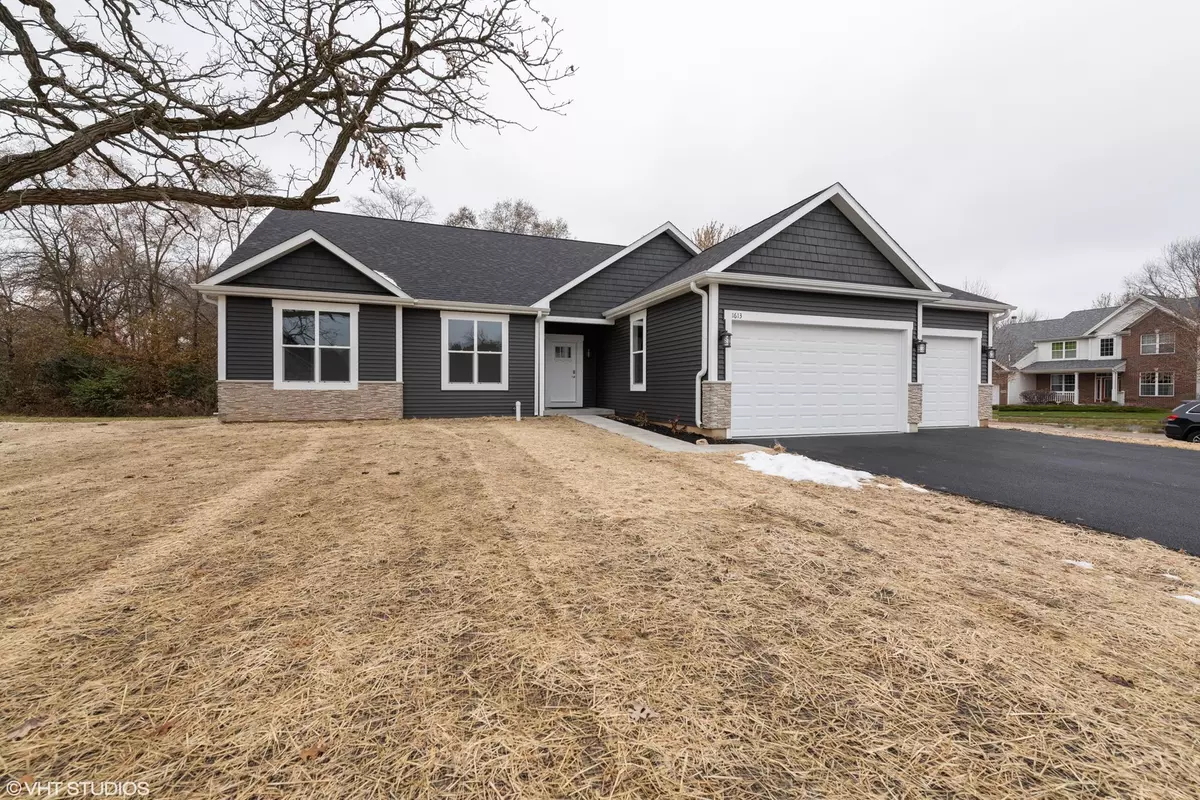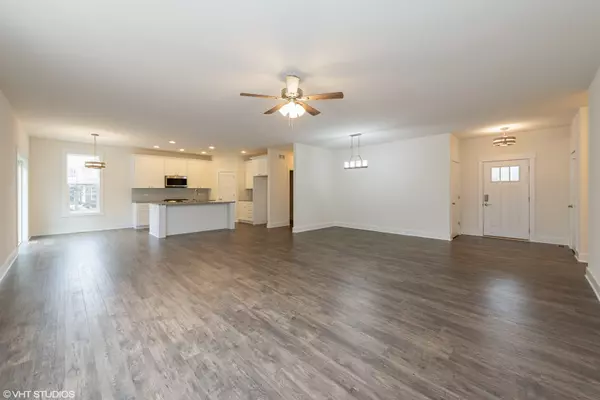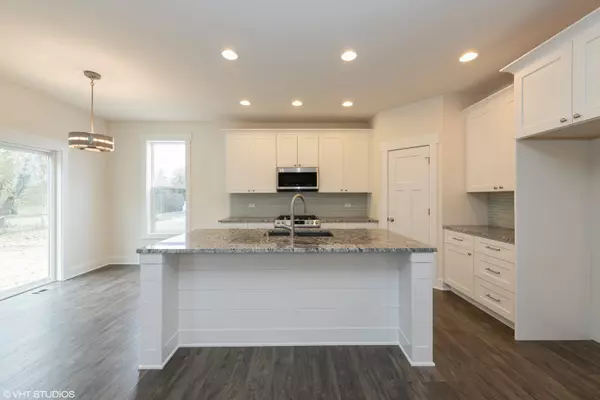$312,500
$317,900
1.7%For more information regarding the value of a property, please contact us for a free consultation.
1613 Hillside LN Mchenry, IL 60051
3 Beds
2 Baths
1,960 SqFt
Key Details
Sold Price $312,500
Property Type Single Family Home
Sub Type Detached Single
Listing Status Sold
Purchase Type For Sale
Square Footage 1,960 sqft
Price per Sqft $159
Subdivision Lincoln Hills
MLS Listing ID 10579911
Sold Date 03/20/20
Bedrooms 3
Full Baths 2
Year Built 2019
Annual Tax Amount $724
Tax Year 2018
Lot Size 0.298 Acres
Lot Dimensions 90X114X109X160
Property Description
Beautiful NEW CONSTRUCTION home - Featuring an open living room, dining room, and kitchen. The modern kitchen and bathrooms are complete with granite and quartz countertops, stainless steel appliances, a deep, granite sink bowl with built-in soap dispenser, cabinet hardware, backsplash, comfort-height elongated Kohler toilets, Grohe faucets, and high end fixtures. Built with quality craftsmanship, 2x6 construction, and great attention to details, including 9 foot ceilings, wood floors through out, 6" baseboards + craftsman style trim, a spacious master bedroom with his-and-her walk-in closets, a large laundry room with windows and shelving, a walk-in pantry, a full basement with bathroom rough-in, and a deep 3 car garage (23'4"). This stunning, 3 bedroom, 2 bathroom ranch is located in a welcoming neighborhood, just minutes from downtown McHenry, Johnsburg shopping & restaurants, and the Fox River.
Location
State IL
County Mc Henry
Area Holiday Hills / Johnsburg / Mchenry / Lakemoor / Mccullom Lake / Sunnyside / Ringwood
Rooms
Basement Full
Interior
Interior Features Wood Laminate Floors, First Floor Bedroom, First Floor Laundry, Walk-In Closet(s)
Heating Natural Gas
Cooling Central Air
Fireplace N
Appliance Range, Microwave, Dishwasher, Stainless Steel Appliance(s)
Exterior
Exterior Feature Porch, Storms/Screens
Parking Features Attached
Garage Spaces 3.0
Community Features Park, Sidewalks, Street Lights, Street Paved
Roof Type Asphalt
Building
Lot Description Corner Lot
Sewer Public Sewer
Water Public
New Construction true
Schools
School District 15 , 15, 156
Others
HOA Fee Include None
Ownership Fee Simple
Special Listing Condition None
Read Less
Want to know what your home might be worth? Contact us for a FREE valuation!

Our team is ready to help you sell your home for the highest possible price ASAP

© 2024 Listings courtesy of MRED as distributed by MLS GRID. All Rights Reserved.
Bought with Amy Cook • @properties

GET MORE INFORMATION





