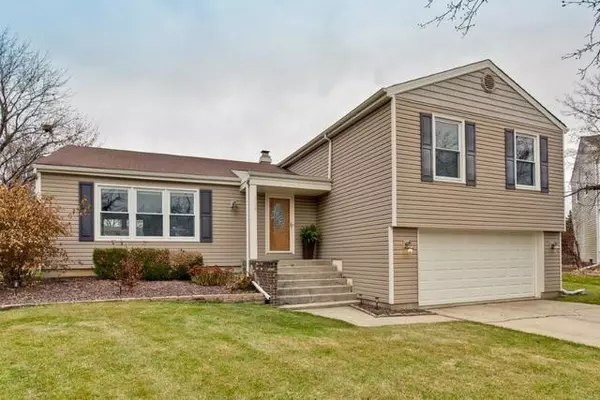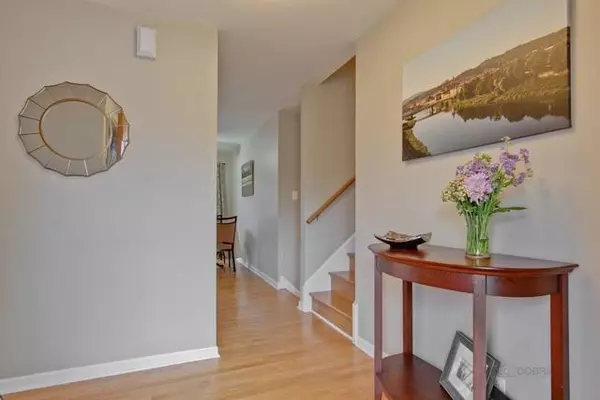$353,000
$359,900
1.9%For more information regarding the value of a property, please contact us for a free consultation.
310 Amherst CT Vernon Hills, IL 60061
4 Beds
2.5 Baths
2,136 SqFt
Key Details
Sold Price $353,000
Property Type Single Family Home
Sub Type Detached Single
Listing Status Sold
Purchase Type For Sale
Square Footage 2,136 sqft
Price per Sqft $165
Subdivision Deerpath
MLS Listing ID 10582083
Sold Date 01/27/20
Style Quad Level
Bedrooms 4
Full Baths 2
Half Baths 1
Year Built 1977
Annual Tax Amount $9,940
Tax Year 2018
Lot Size 9,047 Sqft
Lot Dimensions 21X21X136X130X104
Property Description
Prepare to be impressed! This well maintained home features remarkably kept hardwood flooring, crown molding, custom wall nooks and recessed lighting. The inviting living room opens to the dining room; perfect for hosting those family gatherings. Step into the upgraded kitchen outfitted with stainless steel appliances, granite counter tops, 42" cabinets, center island, and separate eating area with sliders to the patio. Master suite includes walk-in closet, updated private bath with subway tiled shower. 3 additional bedrooms and shared bath complete the second level. Cozy up to a fire in your lower level family room, a great space to relax. But, wait, that's not all! Expansive finished basement provides for a great place to entertain and added living space with a large rec room, office and storage room. Conveniently located near parks, bike trails, the Metra station, shopping and restaurants!
Location
State IL
County Lake
Area Indian Creek / Vernon Hills
Rooms
Basement Full
Interior
Interior Features Hardwood Floors, Walk-In Closet(s)
Heating Natural Gas, Forced Air
Cooling Central Air
Fireplaces Number 1
Fireplaces Type Wood Burning, Attached Fireplace Doors/Screen
Equipment Humidifier, CO Detectors, Ceiling Fan(s), Sump Pump
Fireplace Y
Appliance Range, Microwave, Dishwasher, Washer, Dryer, Stainless Steel Appliance(s)
Exterior
Exterior Feature Patio, Porch
Parking Features Attached
Garage Spaces 2.0
Community Features Sidewalks, Street Lights, Street Paved
Roof Type Asphalt
Building
Lot Description Cul-De-Sac
Sewer Public Sewer
Water Lake Michigan
New Construction false
Schools
Elementary Schools Aspen Elementary School
Middle Schools Hawthorn Middle School South
High Schools Vernon Hills High School
School District 73 , 73, 128
Others
HOA Fee Include None
Ownership Fee Simple
Special Listing Condition None
Read Less
Want to know what your home might be worth? Contact us for a FREE valuation!

Our team is ready to help you sell your home for the highest possible price ASAP

© 2024 Listings courtesy of MRED as distributed by MLS GRID. All Rights Reserved.
Bought with Michelle Ahn • Baird & Warner

GET MORE INFORMATION





