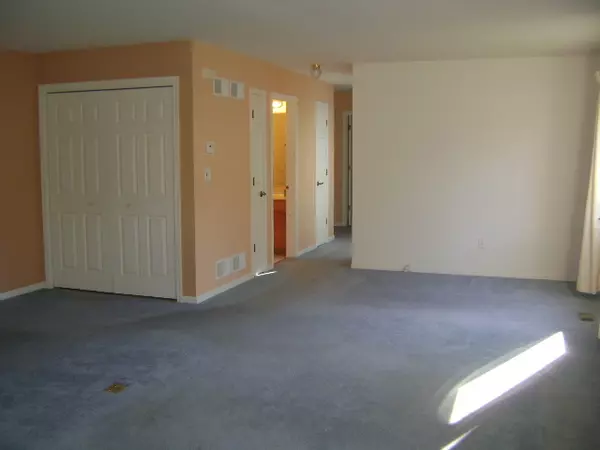$183,000
$189,900
3.6%For more information regarding the value of a property, please contact us for a free consultation.
41 S Juniper DR North Aurora, IL 60542
2 Beds
2 Baths
1,360 SqFt
Key Details
Sold Price $183,000
Property Type Single Family Home
Sub Type 1/2 Duplex
Listing Status Sold
Purchase Type For Sale
Square Footage 1,360 sqft
Price per Sqft $134
Subdivision Silver Trail
MLS Listing ID 10065472
Sold Date 02/15/19
Bedrooms 2
Full Baths 2
HOA Fees $8/ann
Rental Info No
Year Built 1998
Annual Tax Amount $4,520
Tax Year 2017
Lot Dimensions 40.33 X 137
Property Description
Ranch duplex in Silver Trails subdivision, (55+ community) with 1st floor laundry. Features include large eat-in kit. with oak cabinets & ample counter space, under mount lighting, & tube skylight. The large living/dining room combo is open to the kitchen allowing for easy entertaining. Solid core 6 panel doors throughout. Generous master bedroom with walk-in closet, private bath with walk-in shower, grab bars, and linen closet. Large 2nd bdrm with easy access to full hall bath with tub/shower combo, grab bars, and addl. linen closet. Unfinished basement offers great space for storage with potential for finishing, there is a toilet in the bmt that could easily be walled off to create a 1/2 bath, laundry tub is adjacent also. 2 car att. garage including a ramp making easy accessibility in and out of the home. (Ramp can be removed) New roof Sept. 2018! Backs to park, close to shopping, dining, & easy access to I-88 Tax bill reflects SSA....SSA IS DORMANT!
Location
State IL
County Kane
Area North Aurora
Rooms
Basement Full
Interior
Interior Features Solar Tubes/Light Tubes, First Floor Bedroom, First Floor Laundry
Heating Natural Gas, Forced Air
Cooling Central Air
Equipment Humidifier, CO Detectors, Ceiling Fan(s), Fan-Attic Exhaust, Sump Pump
Fireplace N
Appliance Range, Microwave, Dishwasher, Refrigerator, Washer, Dryer, Disposal
Exterior
Exterior Feature Patio, Porch, Brick Paver Patio, Storms/Screens
Parking Features Attached
Garage Spaces 2.0
Roof Type Asphalt
Building
Story 1
Sewer Public Sewer
Water Public
New Construction false
Schools
Elementary Schools Goodwin Elementary School
Middle Schools Jewel Middle School
High Schools West Aurora High School
School District 129 , 129, 129
Others
HOA Fee Include Insurance
Ownership Fee Simple w/ HO Assn.
Special Listing Condition None
Pets Allowed Cats OK, Dogs OK
Read Less
Want to know what your home might be worth? Contact us for a FREE valuation!

Our team is ready to help you sell your home for the highest possible price ASAP

© 2024 Listings courtesy of MRED as distributed by MLS GRID. All Rights Reserved.
Bought with Realty Executives Midwest

GET MORE INFORMATION





