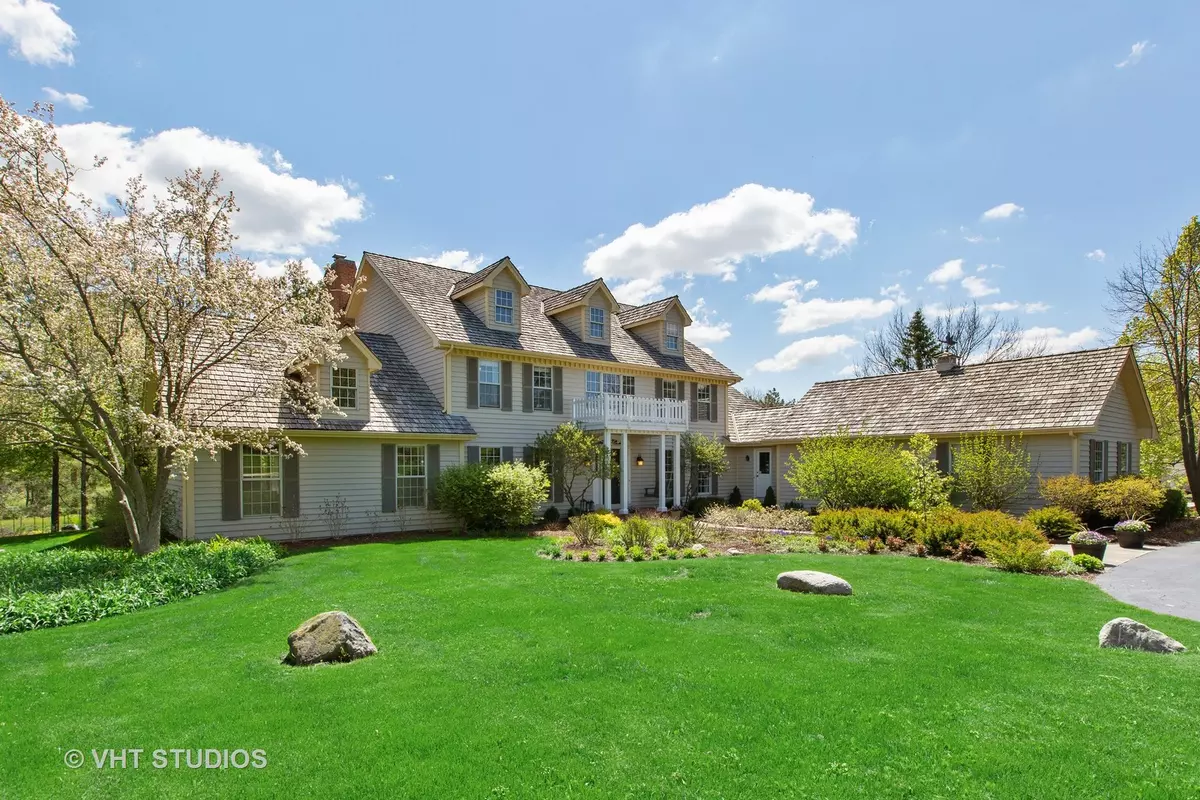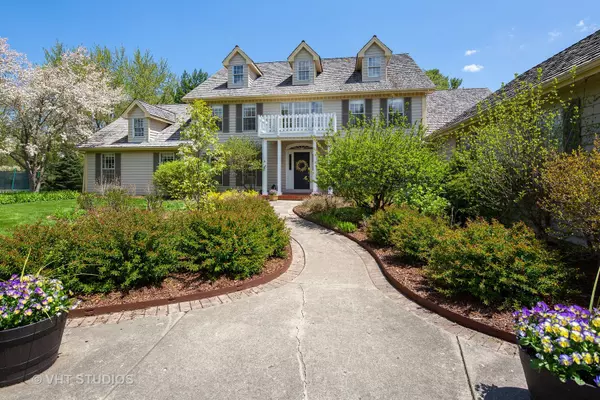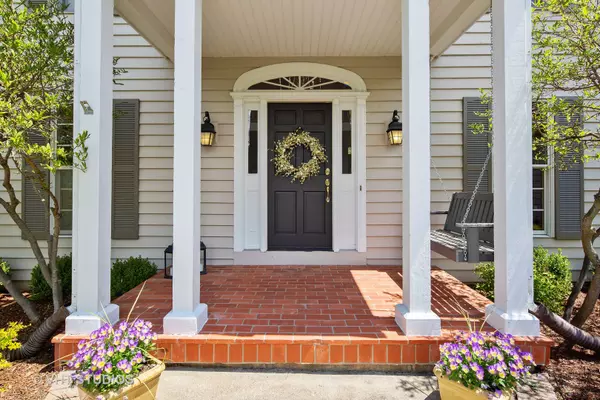$655,000
$675,000
3.0%For more information regarding the value of a property, please contact us for a free consultation.
30861 N Pinehurst CT Libertyville, IL 60048
4 Beds
3.5 Baths
4,586 SqFt
Key Details
Sold Price $655,000
Property Type Single Family Home
Sub Type Detached Single
Listing Status Sold
Purchase Type For Sale
Square Footage 4,586 sqft
Price per Sqft $142
Subdivision Bull Creek
MLS Listing ID 10585836
Sold Date 04/03/20
Style French Provincial
Bedrooms 4
Full Baths 3
Half Baths 1
HOA Fees $2/ann
Year Built 1988
Annual Tax Amount $14,907
Tax Year 2018
Lot Size 1.010 Acres
Lot Dimensions 148X230X169X232
Property Description
This one simply takes your breath away! Your own French Country Estate on an acre of land! Not a detail was missed when the owners lovingly upgraded their home to make it the castle it truly is! All new hardwood floors throughout the home! Soaring ceilings & stunning architectural details! Floor-to-ceiling windows & see-through, 2-story fireplace. Light, bright & airy, yet so cozy & so elegant. Your master bedroom is truly a haven, & the master bath is the ultimate spa experience! Enjoy soaking in your tub as you gaze out to your acre of privacy. Carrara marble adorns the bath in complete luxury. Want to entertain? Your 2-story family room w/beamed ceilings & wet bar is nothing short of elegant. Gathering in the kitchen? Even the largest parties can be accommodated here...enjoy being the gourmet w/your Professional Viking range, Miehle dishwasher, & leather-finish granite countertops. Outdoors is your own private playground! With almost $100k in upgrades, this is the one you want!
Location
State IL
County Lake
Area Green Oaks / Libertyville
Rooms
Basement Full, English
Interior
Interior Features Vaulted/Cathedral Ceilings, Skylight(s), Hardwood Floors, First Floor Bedroom, First Floor Laundry, First Floor Full Bath
Heating Natural Gas, Forced Air, Sep Heating Systems - 2+, Zoned
Cooling Central Air, Zoned
Fireplaces Number 3
Fireplaces Type Attached Fireplace Doors/Screen, Gas Log, Gas Starter
Equipment Humidifier, Water-Softener Owned, TV-Cable, CO Detectors, Ceiling Fan(s), Sump Pump, Backup Sump Pump;, Radon Mitigation System
Fireplace Y
Appliance Range, Microwave, Dishwasher, Refrigerator, Washer, Dryer, Disposal, Trash Compactor, Stainless Steel Appliance(s)
Exterior
Exterior Feature Deck, Patio
Parking Features Attached
Garage Spaces 3.0
Community Features Street Paved
Roof Type Shake
Building
Lot Description Corner Lot, Cul-De-Sac, Landscaped, Wooded, Mature Trees
Sewer Septic-Private
Water Private Well
New Construction false
Schools
Elementary Schools Adler Park School
Middle Schools Highland Middle School
High Schools Libertyville High School
School District 70 , 70, 128
Others
HOA Fee Include None
Ownership Fee Simple
Special Listing Condition None
Read Less
Want to know what your home might be worth? Contact us for a FREE valuation!

Our team is ready to help you sell your home for the highest possible price ASAP

© 2024 Listings courtesy of MRED as distributed by MLS GRID. All Rights Reserved.
Bought with Lisa Wolf • Keller Williams North Shore West

GET MORE INFORMATION





