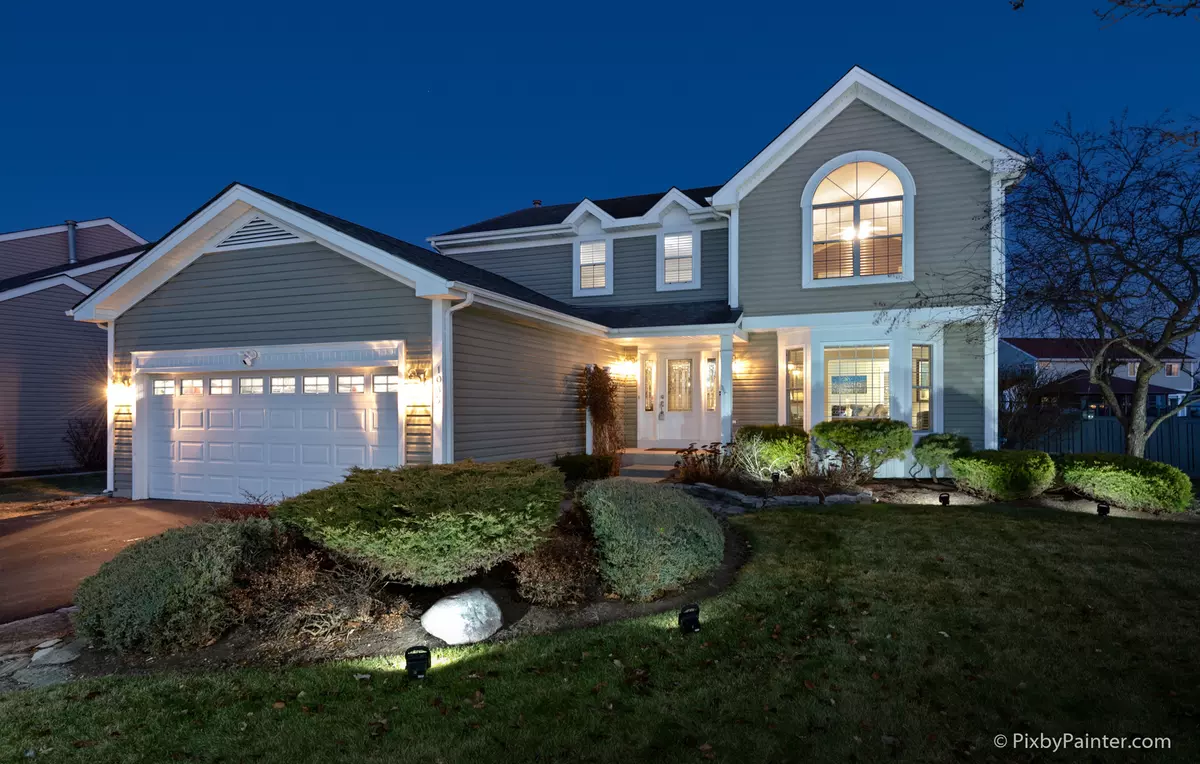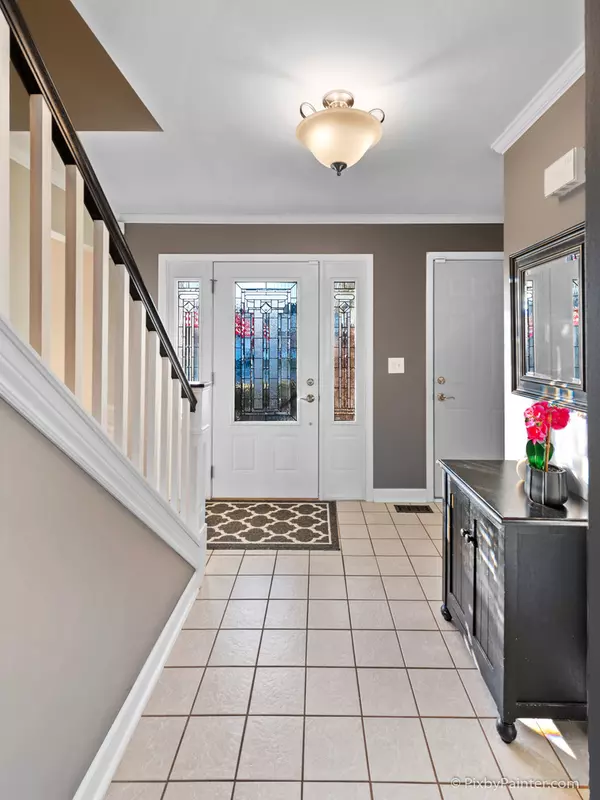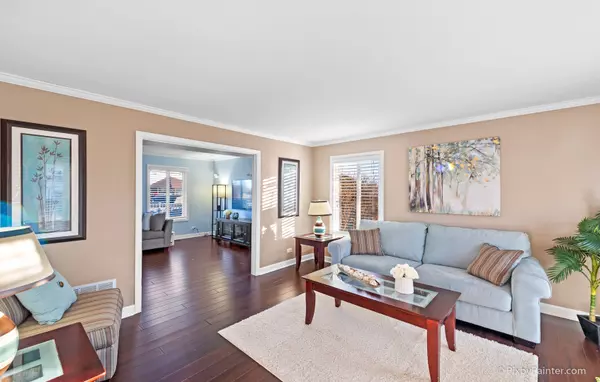$285,500
$265,000
7.7%For more information regarding the value of a property, please contact us for a free consultation.
1035 W Stone Creek CIR Crystal Lake, IL 60014
4 Beds
2.5 Baths
2,017 SqFt
Key Details
Sold Price $285,500
Property Type Single Family Home
Sub Type Detached Single
Listing Status Sold
Purchase Type For Sale
Square Footage 2,017 sqft
Price per Sqft $141
Subdivision Hampton Hills
MLS Listing ID 10592694
Sold Date 01/30/20
Style Contemporary
Bedrooms 4
Full Baths 2
Half Baths 1
Year Built 1992
Annual Tax Amount $7,669
Tax Year 2018
Lot Dimensions 75X134
Property Description
Stunning Eastwood model in Hampton Hills with NO HOA fees! Beautiful 2-story UPDATED home is MOVE-IN ready. OPEN CONCEPT floor plan features gleaming HARDWOOD floors, FRESH paint, 4 bedrooms, 2.1 bathrooms, large dining room, living room with SUNNY bay window, family room, eating area, SPACIOUS kitchen with lots of WHITE CRISP cabinets, glass tile backsplash, under cabinet lighting, lots of counter space, pantry, and eating area with slider leading to a private FENCED YARD with large patio, GAS line for your grill, and spacious SHED. Upstairs you will find an OVERSIZED master suite with vaulted ceiling, large walk in closet, PRIVATE master bathroom featuring skylight, SOAKER tub and SEPARATE shower and 3 additional bedrooms plus a large hall bath. BRIGHT large basement with excellent STORAGE space is a bonus! Plus a HEATED 2 car attached garage with ceiling fan. AMAZING LOCATION! Walking distance to TOP RATED Woods Creek Elementary school, PARKS, fishing, basketball and tennis courts, SPLASH PAD, picnic shelter, walk and bike paths. Close to a lively charming downtown area, 3 BEACHES, shopping, dining, TRAIN, I-90. Don't miss this one! QUICK CLOSE POSSIBLE!
Location
State IL
County Mc Henry
Area Crystal Lake / Lakewood / Prairie Grove
Rooms
Basement Full
Interior
Interior Features Vaulted/Cathedral Ceilings, Skylight(s)
Heating Natural Gas, Forced Air
Cooling Central Air
Equipment Humidifier, Water-Softener Owned, Ceiling Fan(s), Sump Pump
Fireplace N
Appliance Range, Microwave, Dishwasher, Refrigerator, Disposal, Stainless Steel Appliance(s), Water Softener Owned
Exterior
Exterior Feature Patio
Parking Features Attached
Garage Spaces 2.0
Community Features Sidewalks, Street Lights, Street Paved
Roof Type Asphalt
Building
Lot Description Landscaped
Sewer Public Sewer
Water Public
New Construction false
Schools
Elementary Schools Woods Creek Elementary School
Middle Schools Lundahl Middle School
High Schools Crystal Lake South High School
School District 47 , 47, 155
Others
HOA Fee Include None
Ownership Fee Simple
Special Listing Condition None
Read Less
Want to know what your home might be worth? Contact us for a FREE valuation!

Our team is ready to help you sell your home for the highest possible price ASAP

© 2024 Listings courtesy of MRED as distributed by MLS GRID. All Rights Reserved.
Bought with Nick Van Gorp • Jameson Sotheby's Int'l Realty

GET MORE INFORMATION





