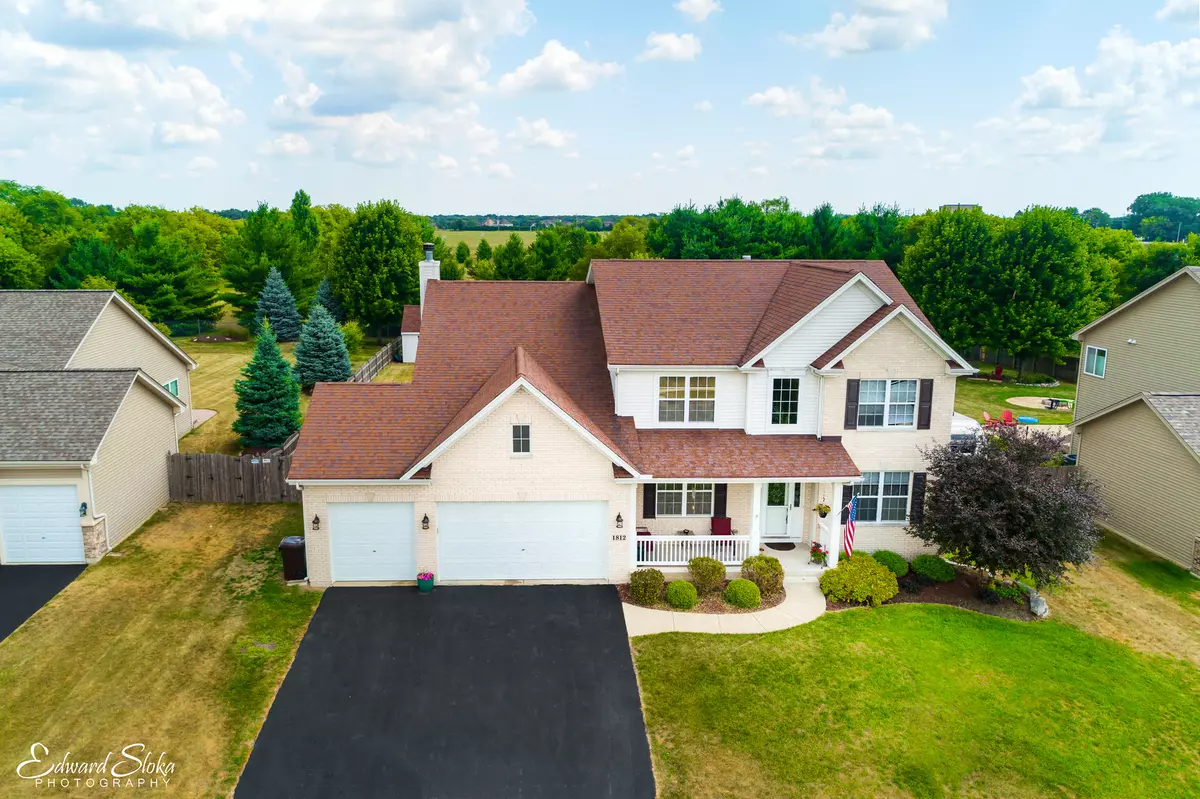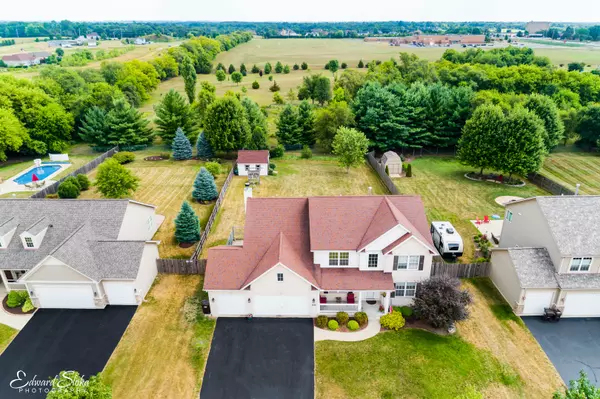$293,000
$292,000
0.3%For more information regarding the value of a property, please contact us for a free consultation.
1812 Hillside LN Mchenry, IL 60051
4 Beds
2.5 Baths
3,044 SqFt
Key Details
Sold Price $293,000
Property Type Single Family Home
Sub Type Detached Single
Listing Status Sold
Purchase Type For Sale
Square Footage 3,044 sqft
Price per Sqft $96
Subdivision Lincoln Hills
MLS Listing ID 10090939
Sold Date 01/04/19
Style Traditional
Bedrooms 4
Full Baths 2
Half Baths 1
Year Built 2007
Annual Tax Amount $10,656
Tax Year 2017
Lot Size 0.404 Acres
Lot Dimensions 85 X 214
Property Description
Capture the BEST of BOTH WORLDS! Let your family experience country-like living in your huge (.40 acre) FENCED lot and sprawling backyard with plenty of room for activities, entertainment and gardening while having all the amenities a neighborhood has to offer like sidewalks, and city water & sewer! Enjoy this beautiful and spacious home with a first floor DEN. Walk through the front doors into your soaring entryway leading right to the stunning kitchen. Get your pots and pans ready to cook in style with granite countertops, stainless steel appliances, huge island and beautiful cabinets. Sun-lit eating area with incredible views - ideal for a large gathering table. Relax while sipping coffee in your master suite sitting area and get ready in your luxury bathroom with separate shower, dual sinks and a large tub with oversized windows so you can 'soak up' your incredible vistas. 3 car garage for plenty of storage. Newer carpet. Walking distance to school! DON'T MISS THIS DEAL!!!
Location
State IL
County Mc Henry
Area Holiday Hills / Johnsburg / Mchenry / Lakemoor / Mccullom Lake / Sunnyside / Ringwood
Rooms
Basement Full
Interior
Interior Features Vaulted/Cathedral Ceilings, Hardwood Floors
Heating Natural Gas, Forced Air
Cooling Central Air
Fireplaces Number 1
Fireplaces Type Wood Burning, Gas Starter
Equipment TV-Cable, CO Detectors, Sump Pump
Fireplace Y
Appliance Double Oven, Microwave, Dishwasher, Disposal
Exterior
Exterior Feature Patio, Brick Paver Patio
Parking Features Attached
Garage Spaces 3.0
Community Features Curbs, Sidewalks, Street Lights, Street Paved
Roof Type Asphalt
Building
Lot Description Fenced Yard
Sewer Public Sewer, Sewer-Storm
Water Public
New Construction false
Schools
Elementary Schools Hilltop Elementary School
Middle Schools Mchenry Middle School
High Schools Mchenry High School-East Campus
School District 15 , 15, 156
Others
HOA Fee Include None
Ownership Fee Simple
Special Listing Condition None
Read Less
Want to know what your home might be worth? Contact us for a FREE valuation!

Our team is ready to help you sell your home for the highest possible price ASAP

© 2024 Listings courtesy of MRED as distributed by MLS GRID. All Rights Reserved.
Bought with Reid Anderson • Blue Fence Real Estate Inc.

GET MORE INFORMATION





