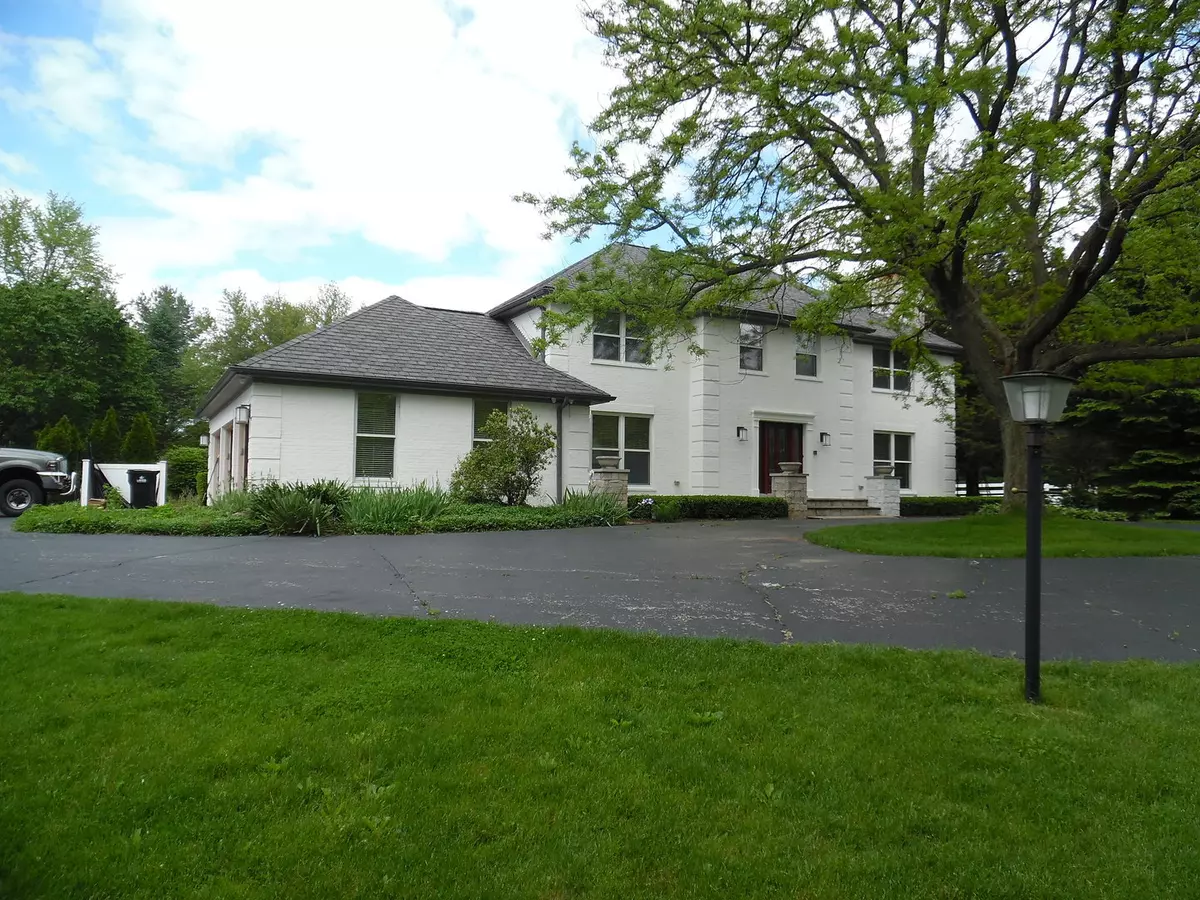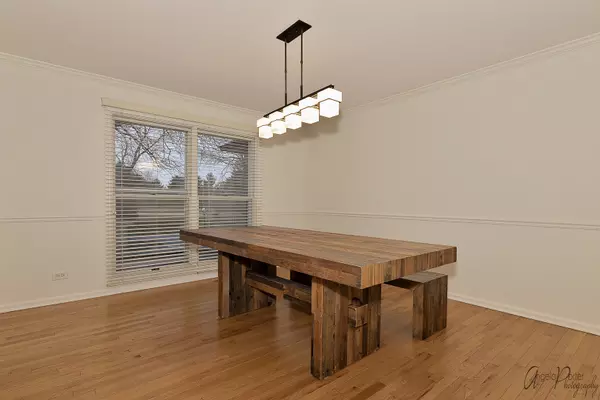$400,000
$409,900
2.4%For more information regarding the value of a property, please contact us for a free consultation.
712 N Concord DR Bull Valley, IL 60098
4 Beds
2.5 Baths
2,972 SqFt
Key Details
Sold Price $400,000
Property Type Single Family Home
Sub Type Detached Single
Listing Status Sold
Purchase Type For Sale
Square Footage 2,972 sqft
Price per Sqft $134
Subdivision Pine Ridge
MLS Listing ID 10607236
Sold Date 07/31/20
Style Georgian
Bedrooms 4
Full Baths 2
Half Baths 1
Year Built 1980
Annual Tax Amount $12,869
Tax Year 2019
Lot Size 3.260 Acres
Lot Dimensions 234X 250 X 465 X 233 X 52 X 222
Property Description
BULL VALLEY 3.26 ACRES HORSE PROPERTY.. STUNNING STATELY 4 bedroom, 2.5 bath home on beautifully maintained property. Hardwood floors throughout the spacious living areas and large bedrooms. Huge beautifully updated & recently painted kitchen cabinets with stainless steel appliances & granite counters. Separate dining room. Generous luxurious Master Bedroom Suite with custom built-ins, fireplace & updated bath. Family room & Living room have fireplaces. Full partially finished basement has additional family room with fireplace & cedar storage closet. Amazing back stone patio with built in Weber grill that overlooks the incredible horse riding area. The barn is beautiful with attention to detail. Amazing loft space, 2 stalls, wash station with hot & cold water..Everything in pristine condition! Polyurethane no maintenance fencing/pastures. Generator for home and barn. Circular driveway in front of home..
Location
State IL
County Mc Henry
Area Bull Valley / Greenwood / Woodstock
Rooms
Basement Full
Interior
Interior Features Hardwood Floors, First Floor Laundry
Heating Natural Gas, Forced Air
Cooling Central Air
Fireplaces Number 4
Fireplaces Type Attached Fireplace Doors/Screen, Gas Log, Gas Starter
Equipment Humidifier, Water-Softener Owned, TV-Dish, CO Detectors, Ceiling Fan(s), Fan-Attic Exhaust, Sump Pump, Air Purifier, Generator
Fireplace Y
Appliance Double Oven, Microwave, Dishwasher, Refrigerator, Washer, Dryer, Stainless Steel Appliance(s), Cooktop
Laundry Sink
Exterior
Exterior Feature Patio, Storms/Screens
Parking Features Attached
Garage Spaces 3.0
Community Features Horse-Riding Area, Horse-Riding Trails, Street Paved
Roof Type Asphalt
Building
Lot Description Horses Allowed, Landscaped, Paddock, Wooded
Sewer Septic-Private
Water Private Well
New Construction false
Schools
Elementary Schools Valley View Elementary School
Middle Schools Parkland Middle School
High Schools Mchenry High School-West Campus
School District 15 , 15, 156
Others
HOA Fee Include None
Ownership Fee Simple
Special Listing Condition None
Read Less
Want to know what your home might be worth? Contact us for a FREE valuation!

Our team is ready to help you sell your home for the highest possible price ASAP

© 2025 Listings courtesy of MRED as distributed by MLS GRID. All Rights Reserved.
Bought with Rebecca Sampson • Brokerocity Inc
GET MORE INFORMATION





