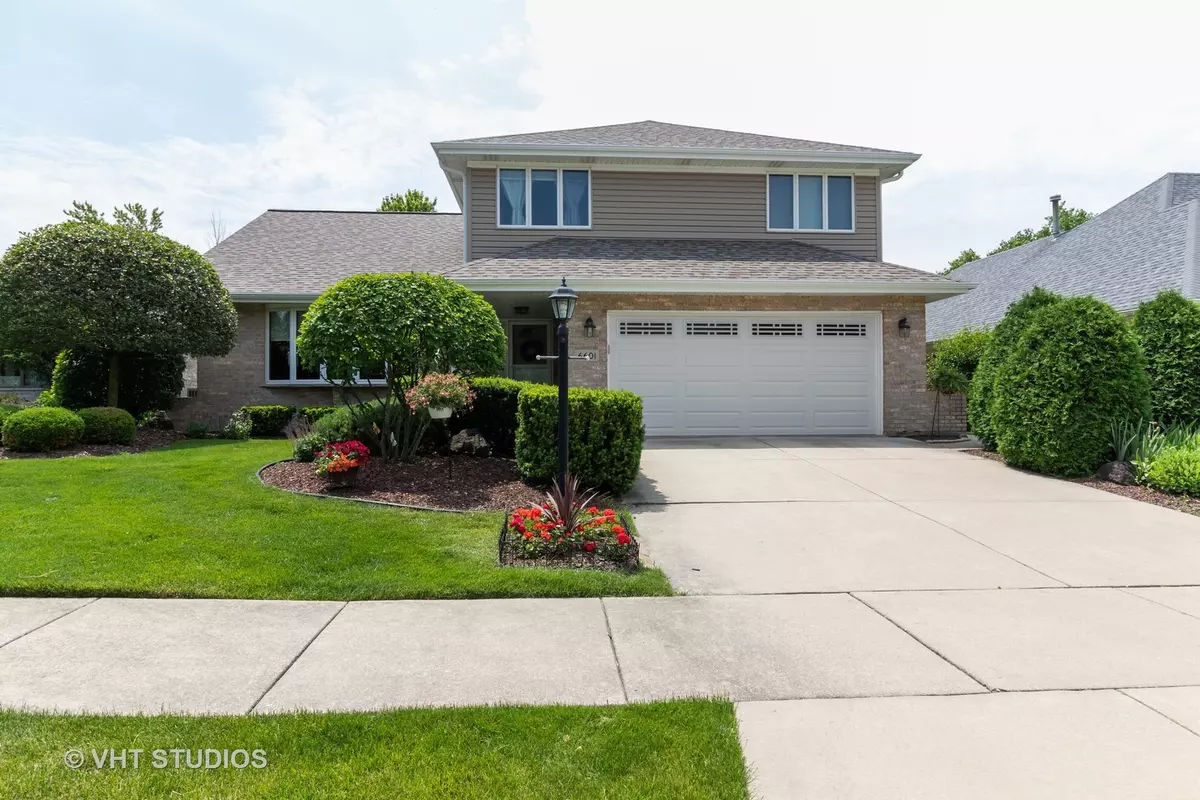$290,000
$314,900
7.9%For more information regarding the value of a property, please contact us for a free consultation.
6601 Charleston ST Oak Forest, IL 60452
4 Beds
2.5 Baths
2,343 SqFt
Key Details
Sold Price $290,000
Property Type Single Family Home
Sub Type Detached Single
Listing Status Sold
Purchase Type For Sale
Square Footage 2,343 sqft
Price per Sqft $123
Subdivision Richmond Estates
MLS Listing ID 10617063
Sold Date 03/02/20
Bedrooms 4
Full Baths 2
Half Baths 1
Year Built 1988
Annual Tax Amount $6,669
Tax Year 2018
Lot Size 8,123 Sqft
Lot Dimensions 58 X 126
Property Description
SOLD BEFORE PROCESSING! Stylish 4 Bedroom Over-Sized Forrester Rarely Available, Effectively Rebuilt in 2002, Backing up to the Forest Preserves with Towering Oak Trees on a Dead-End Street in Richmond Estates. Soaring Entry Foyer with Updated Tile (2016) and Elevated Dining Room Opening to Family- Sized Kitchen Featuring Maple Cabinets & Granite with Dining Nook. Refrigerator & Freezer (2017). Spacious Family Room with Gas Fireplace and Updated Laundry Room. Large Master Bedroom with its Own Bath and 3 Additional Bedrooms Upstairs. Finished Basement with Oodles of Storage and Accessible Crawl Space. Roof, Siding, Gutters, Downspouts, Soffit, Fascia and Garage New in 2014. Water Heater (2017). Grammar School District 146 (Fierke) and Central Middle School. High School District 230 (Andrew). Great 20' x 16' Vinyl Deck Overlooking Forest Preserve and Close to Bike & Walking Path. - Enjoy this Touch of Paradise!
Location
State IL
County Cook
Area Oak Forest
Rooms
Basement Partial
Interior
Interior Features Vaulted/Cathedral Ceilings, Skylight(s), Hardwood Floors, First Floor Laundry, Built-in Features
Heating Natural Gas, Forced Air
Cooling Central Air
Fireplaces Number 1
Fireplaces Type Wood Burning, Gas Log
Equipment Humidifier, CO Detectors, Ceiling Fan(s), Sump Pump
Fireplace Y
Appliance Range, Microwave, Dishwasher, Refrigerator, Washer, Dryer
Exterior
Exterior Feature Deck, Storms/Screens
Garage Attached
Garage Spaces 2.0
Community Features Sidewalks, Street Lights, Street Paved
Roof Type Asphalt
Building
Lot Description Forest Preserve Adjacent, Landscaped
Sewer Public Sewer, Sewer-Storm
Water Lake Michigan, Public
New Construction false
Schools
Elementary Schools Walter F Fierke Ed Center
Middle Schools Central Middle School
High Schools Victor J Andrew High School
School District 146 , 146, 230
Others
HOA Fee Include None
Ownership Fee Simple
Special Listing Condition Home Warranty
Read Less
Want to know what your home might be worth? Contact us for a FREE valuation!

Our team is ready to help you sell your home for the highest possible price ASAP

© 2024 Listings courtesy of MRED as distributed by MLS GRID. All Rights Reserved.
Bought with Judith Kijewski • Classic Realty Group, Inc.

GET MORE INFORMATION





