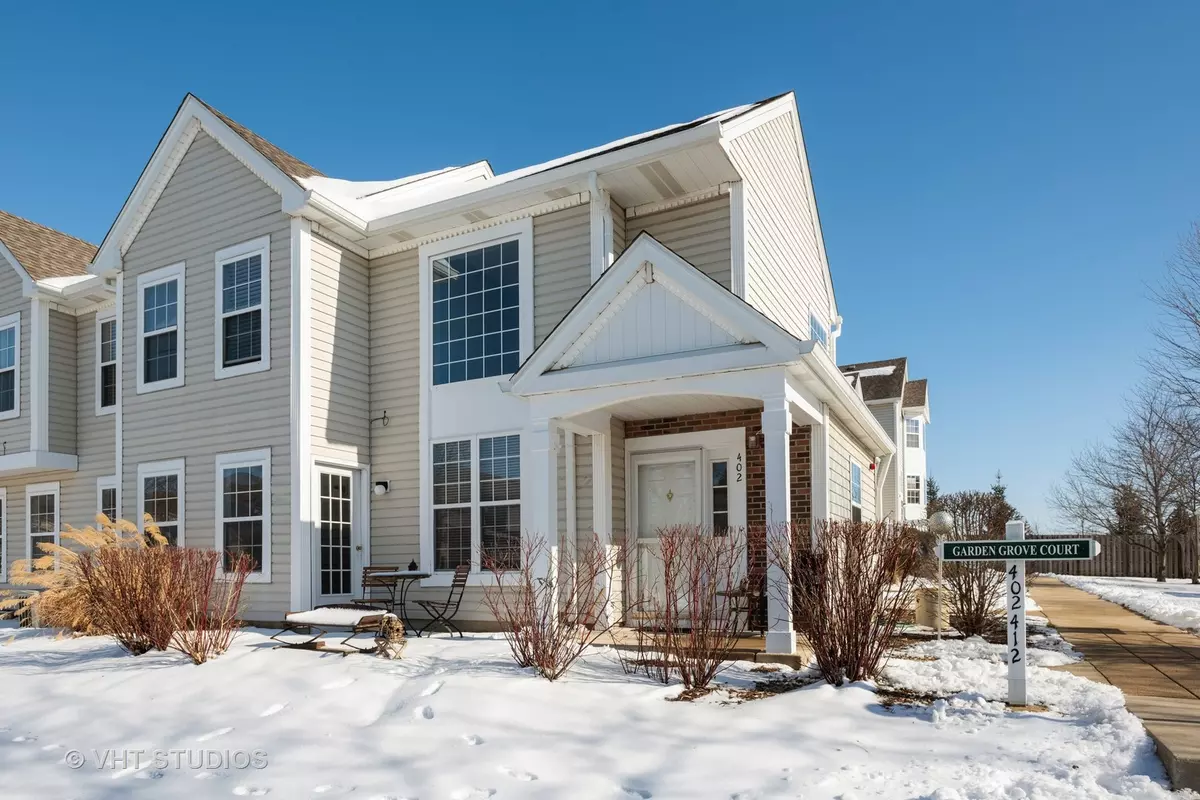$169,000
$169,000
For more information regarding the value of a property, please contact us for a free consultation.
402 E Victoria CIR North Aurora, IL 60542
3 Beds
2.5 Baths
1,643 SqFt
Key Details
Sold Price $169,000
Property Type Townhouse
Sub Type Townhouse-2 Story
Listing Status Sold
Purchase Type For Sale
Square Footage 1,643 sqft
Price per Sqft $102
Subdivision Summerwind
MLS Listing ID 10617410
Sold Date 03/18/20
Bedrooms 3
Full Baths 2
Half Baths 1
HOA Fees $246/mo
Rental Info No
Year Built 1995
Annual Tax Amount $5,149
Tax Year 2018
Lot Dimensions COMMON
Property Description
At this price, this one won't last long. Why rent when you can own? This is a fantastic townhome with 3 large bedrooms, 2 1/2 baths and loft. Move into maintenance free living. Great location in subdivision. Beautiful views of the open courtyard and gazebo right across the street. End unit with vaulted ceilings. Extra large family room with vaulted ceilings, full wall of windows and convenient powder room. Tons of windows and natural light throughout the home. Newer flooring throughout the first floor. Open floor plan with extra large eating area. Kitchen is open to family room and dining area and has a pantry. All bedrooms are upstairs and are great size with huge closets. Master bedroom has vaulted ceiling and extra large walk-in closet. Master bath has separate shower with built in seat, awesome soaking tub, double sinks and new flooring. Second bath is very nice sized and new flooring was just installed. Extra loft space for desk/office area. Extra large attached 2.5 car garage with direct access to kitchen without stairs. New hot water heater was just installed and is part of the air/steam heating system that is very economical. One of the largest models with 1643 square feet and a great location minutes from I88, Woodmans, dining and shopping. FHA approved, move in with as little as 3.5% down payment!!
Location
State IL
County Kane
Area North Aurora
Rooms
Basement None
Interior
Interior Features Vaulted/Cathedral Ceilings, Wood Laminate Floors, First Floor Laundry, Laundry Hook-Up in Unit, Storage, Walk-In Closet(s)
Heating Natural Gas, Steam
Cooling Central Air
Fireplace N
Appliance Range, Microwave, Dishwasher, Refrigerator, Washer, Dryer, Disposal
Exterior
Exterior Feature Patio, Storms/Screens, End Unit
Parking Features Attached
Garage Spaces 2.5
Amenities Available Park
Roof Type Asphalt
Building
Lot Description Common Grounds
Story 2
Sewer Public Sewer
Water Public
New Construction false
Schools
Elementary Schools Goodwin Elementary School
Middle Schools Jewel Middle School
High Schools West Aurora High School
School District 129 , 129, 129
Others
HOA Fee Include Insurance,Exterior Maintenance,Lawn Care,Snow Removal
Ownership Condo
Special Listing Condition None
Pets Allowed Cats OK, Dogs OK
Read Less
Want to know what your home might be worth? Contact us for a FREE valuation!

Our team is ready to help you sell your home for the highest possible price ASAP

© 2024 Listings courtesy of MRED as distributed by MLS GRID. All Rights Reserved.
Bought with Shauna Wiet • Miscella Real Estate

GET MORE INFORMATION





