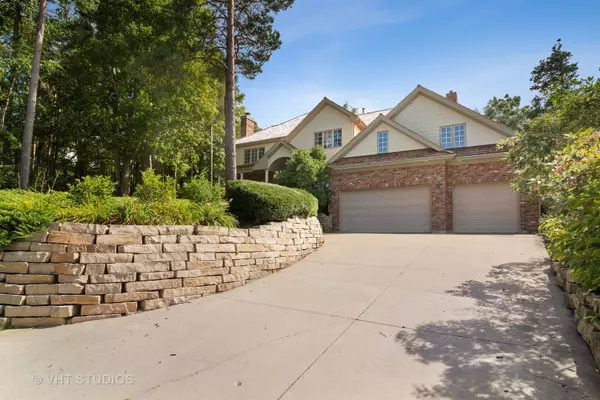$510,000
$519,900
1.9%For more information regarding the value of a property, please contact us for a free consultation.
28451 N Seminole CT Mundelein, IL 60060
4 Beds
4.5 Baths
3,886 SqFt
Key Details
Sold Price $510,000
Property Type Single Family Home
Sub Type Detached Single
Listing Status Sold
Purchase Type For Sale
Square Footage 3,886 sqft
Price per Sqft $131
Subdivision Woods Of Ivanhoe
MLS Listing ID 10595571
Sold Date 02/14/20
Style English
Bedrooms 4
Full Baths 4
Half Baths 1
HOA Fees $189/qua
Year Built 2004
Annual Tax Amount $16,355
Tax Year 2018
Lot Size 0.280 Acres
Lot Dimensions 130X147X145X102
Property Description
ABSOLUTELY SPECTACULAR home is ELEGANT and METICULOUSLY MAINTAINED!! Located in gated Woods of Ivanhoe with rear wooded area and golf course views. SUPERB FLOOR PLAN, architectural detail & high end finishes set this home apart. Gourmet kitchen has 42" cabinets, granite counters, stainless steel appliances & island open to eating area & family room with beautiful views from the abundant windows. Just a few steps off the Family Room is an AMAZING BONUS ROOM with cathedral ceilings and skylights PERFECT FOR ENTERTAINING! Master Bedroom has spacious walk-in closet, private balcony & luxury bath. Finished Basement has rec room, game area, wet bar and full bath. Elegant living room with fireplace, Dining Room with gorgeous back yard views, 1st floor office and laundry/mud room. Features hardwood flooring, gorgeous designer lighting, BRAND NEW CEDAR ROOF, lawn sprinkler system...Gorgeous private yard with HUGE deck, lush landscaping & outdoor fireplace and 3 car garage
Location
State IL
County Lake
Area Ivanhoe / Mundelein
Rooms
Basement Partial
Interior
Interior Features Vaulted/Cathedral Ceilings, Skylight(s), Bar-Wet, Hardwood Floors, First Floor Laundry, Walk-In Closet(s)
Heating Natural Gas, Forced Air, Zoned
Cooling Central Air, Zoned
Fireplaces Number 2
Fireplaces Type Wood Burning, Gas Log, Gas Starter
Equipment Humidifier, Water-Softener Owned, CO Detectors, Ceiling Fan(s), Sump Pump, Sprinkler-Lawn
Fireplace Y
Appliance Double Oven, Microwave, Dishwasher, Refrigerator, Bar Fridge, Washer, Dryer, Disposal, Stainless Steel Appliance(s), Cooktop, Water Softener
Exterior
Exterior Feature Balcony, Deck, Hot Tub, Storms/Screens
Garage Attached
Garage Spaces 3.0
Community Features Street Lights, Street Paved
Waterfront false
Roof Type Shake
Building
Lot Description Cul-De-Sac, Landscaped, Wooded
Sewer Public Sewer
Water Community Well
New Construction false
Schools
Elementary Schools Fremont Elementary School
Middle Schools Fremont Middle School
High Schools Mundelein Cons High School
School District 79 , 79, 120
Others
HOA Fee Include Insurance,Security,Scavenger
Ownership Fee Simple w/ HO Assn.
Special Listing Condition None
Read Less
Want to know what your home might be worth? Contact us for a FREE valuation!

Our team is ready to help you sell your home for the highest possible price ASAP

© 2024 Listings courtesy of MRED as distributed by MLS GRID. All Rights Reserved.
Bought with Leslie McDonnell • RE/MAX Suburban

GET MORE INFORMATION





