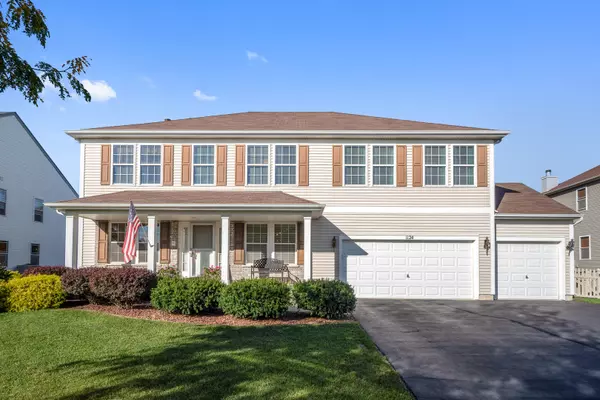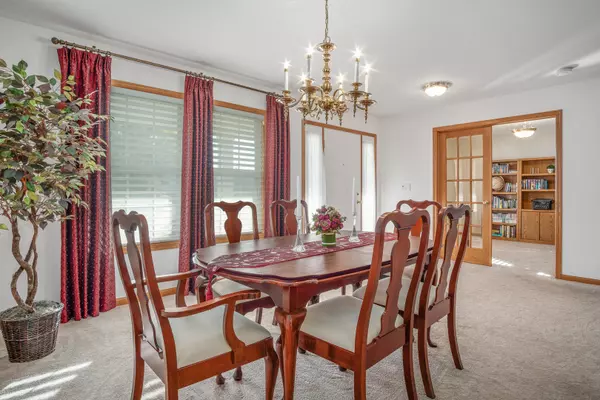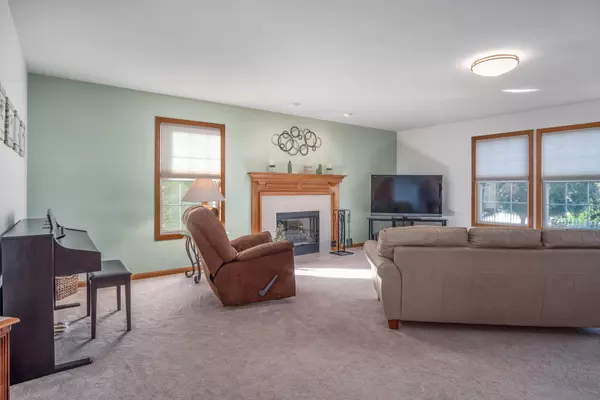$300,000
$309,900
3.2%For more information regarding the value of a property, please contact us for a free consultation.
1124 Pattee AVE Elburn, IL 60119
4 Beds
2.5 Baths
3,201 SqFt
Key Details
Sold Price $300,000
Property Type Single Family Home
Sub Type Detached Single
Listing Status Sold
Purchase Type For Sale
Square Footage 3,201 sqft
Price per Sqft $93
Subdivision Blackberry Creek
MLS Listing ID 10104235
Sold Date 12/19/18
Bedrooms 4
Full Baths 2
Half Baths 1
HOA Fees $20/ann
Year Built 2006
Annual Tax Amount $8,544
Tax Year 2017
Lot Size 10,454 Sqft
Lot Dimensions 84X120X92X119
Property Description
Stunning home in Blackberry Creek subdv! 4 bed/2.5ba/3 car gar. Over 3200 sqft! Gorgeous front porch welcomes you. Inside you'll find a large foyer, 1st floor den/office w/ French doors. Spacious dining room! Huge kitchen boasts tiled floor, ample cabinetry w/crown accents, center island, dbl ovens & plenty of counter space. Nice size eat-in area w/door leading to stamped concrete patio & in-ground pool. Large family rm w/tile surround fireplace. So much natural light throughout! 6 panel doors & wood cased windows-Quality! Enormous pantry/mud/laundry rm. off kitchen. Upstairs offers a large master suite w/luxury master ba., dbl vanities, whirlpool tub & sep. shower & huge walk-in closet. Brs 2-3 are generous sized too. There's also a large loft! Outside, you'll find beautiful landscaping, fenced yard, stamped concrete patio & heated in-ground pool. Lasting memories to be had here! Great loc.-walk to elem. school. Parks & bike paths nearby. Min. to Metra! Truly a must see!
Location
State IL
County Kane
Area Elburn
Rooms
Basement Full
Interior
Interior Features First Floor Laundry
Heating Natural Gas, Forced Air
Cooling Central Air
Fireplaces Number 1
Fireplaces Type Wood Burning, Gas Starter
Equipment Humidifier, Water-Softener Owned, CO Detectors, Ceiling Fan(s), Sump Pump
Fireplace Y
Appliance Double Oven, Microwave, Dishwasher, Refrigerator, Washer, Dryer, Disposal, Cooktop
Exterior
Exterior Feature Porch, Stamped Concrete Patio, In Ground Pool, Storms/Screens
Parking Features Attached
Garage Spaces 3.0
Community Features Sidewalks, Street Lights, Street Paved
Roof Type Asphalt
Building
Lot Description Fenced Yard, Landscaped
Sewer Public Sewer
Water Public
New Construction false
Schools
School District 302 , 302, 302
Others
HOA Fee Include Other
Ownership Fee Simple
Special Listing Condition None
Read Less
Want to know what your home might be worth? Contact us for a FREE valuation!

Our team is ready to help you sell your home for the highest possible price ASAP

© 2024 Listings courtesy of MRED as distributed by MLS GRID. All Rights Reserved.
Bought with Charles Rutenberg Realty of IL

GET MORE INFORMATION





