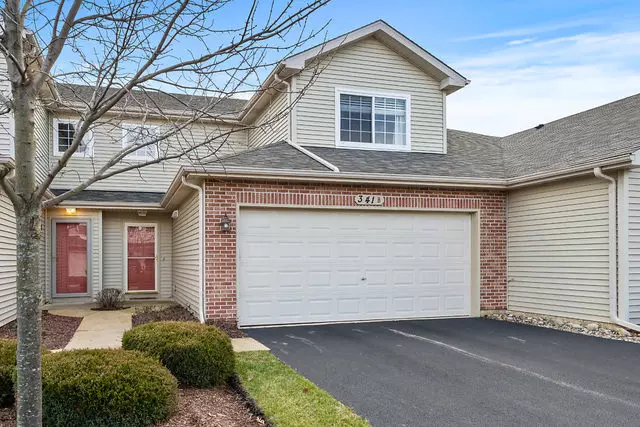$164,000
$168,900
2.9%For more information regarding the value of a property, please contact us for a free consultation.
341 Capitol DR #B Sugar Grove, IL 60554
2 Beds
1.5 Baths
1,322 SqFt
Key Details
Sold Price $164,000
Property Type Townhouse
Sub Type Townhouse-2 Story
Listing Status Sold
Purchase Type For Sale
Square Footage 1,322 sqft
Price per Sqft $124
Subdivision Waterford Place
MLS Listing ID 10605752
Sold Date 03/10/20
Bedrooms 2
Full Baths 1
Half Baths 1
HOA Fees $170/mo
Rental Info No
Year Built 2002
Annual Tax Amount $3,941
Tax Year 2018
Lot Dimensions 1634
Property Description
Your Search Is Over! Beautifully updated 2 bedroom 1 1/2 bath townhome with a 2 car garage is located close to grocery, dining, banking and other amenities! The open 2-story foyer greets you with updated tile and welcomes you to a current & fresh sun-drenched 2-story living room with hardwood flooring & open eating area & kitchen with tile floors. Kitchen offers a subway tile back-splash & updated appliances and a new refrigerator. Half bath has newer vanity & tile which continues into the laundry room that includes the washer and dryer. Small loft area at the top of the stairs is perfect for a desk or storage chest. Master suite is spacious with a large walk-in closet & opens into a shared bath that has been nicely updated including a newer cast iron tub & tile surround with complimenting tile flooring. Large 2nd bedroom has one of 3 ceiling fans in the home. 2/car garage is dry-walled, painted with built-in storage. Patio off of eating area is great for grilling & chilling. Close to everything & great highway access! Make this your lucky day!
Location
State IL
County Kane
Area Sugar Grove
Rooms
Basement None
Interior
Interior Features Vaulted/Cathedral Ceilings, Hardwood Floors, First Floor Laundry
Heating Natural Gas, Forced Air
Cooling Central Air
Equipment TV Antenna, CO Detectors, Ceiling Fan(s)
Fireplace N
Appliance Range, Microwave, Dishwasher, Refrigerator, Washer, Dryer, Disposal
Exterior
Exterior Feature Patio
Parking Features Attached
Garage Spaces 2.0
Roof Type Asphalt
Building
Lot Description Common Grounds
Story 2
Sewer Public Sewer
Water Public
New Construction false
Schools
Elementary Schools John Shields Elementary School
Middle Schools Harter Middle School
High Schools Kaneland High School
School District 302 , 302, 302
Others
HOA Fee Include Lawn Care,Snow Removal
Ownership Fee Simple w/ HO Assn.
Special Listing Condition None
Pets Allowed Cats OK, Dogs OK
Read Less
Want to know what your home might be worth? Contact us for a FREE valuation!

Our team is ready to help you sell your home for the highest possible price ASAP

© 2024 Listings courtesy of MRED as distributed by MLS GRID. All Rights Reserved.
Bought with Jessica Tumpane • Keller Williams Infinity

GET MORE INFORMATION





