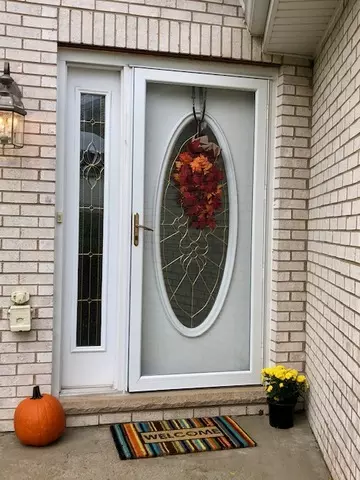$305,000
$319,900
4.7%For more information regarding the value of a property, please contact us for a free consultation.
2757 Genoa DR New Lenox, IL 60451
3 Beds
2.5 Baths
3,600 SqFt
Key Details
Sold Price $305,000
Property Type Single Family Home
Sub Type Detached Single
Listing Status Sold
Purchase Type For Sale
Square Footage 3,600 sqft
Price per Sqft $84
Subdivision Bluestone Bay
MLS Listing ID 10109231
Sold Date 12/20/18
Style Step Ranch
Bedrooms 3
Full Baths 2
Half Baths 1
HOA Fees $8/ann
Year Built 2001
Annual Tax Amount $8,947
Tax Year 2017
Lot Size 7,405 Sqft
Lot Dimensions 53*137*65*150
Property Description
AMAZING OPPORTUNITY TO PURCHASE IN HIGHLY DESIRABLE BLUESTONE BAY SUBDIVSION/QUALITY MAJESTIC BOYNE MODEL BUILT BY MALONE & MALONEY /WHITE FACED BRICK/ GORGEOUS TRAPEZOID WINDOWS WHICH ALLOWS FOR PLENTY OF NATURAL SUNLIGHT/ AS YOU ENTER YOU WILL BE GREETED WITH SPACIOUS FOYER/ VAULTED CEILINGS/ NATURAL BEAMS/ 2 SIDED FIREPLACE/ OPEN CONCEPT IS FANTASTIC FOR ENTERTAINING/ THE OVERSIZED KITCHEN FLOWS NICELY INTO THE LIVING/ DINING AREA/ AN ABUNDANCE OF CABINET SPACE WITH PULL OUTS/ MAIN LEVEL LAUNDRY ROOM/ MASTER BDRM HAS WALK IN CLOSET, AND EN SUITE - DOUBLE VANITIES/ 3 BDRMS WITH NEW HARDWOOD FLOORS THROUGHOUT/ 2.5 BATHS/ HOME WARRANTY/ IN GROUND SPRINKLERS/ WHOLE HOUSE FAN/ BACK UP BATTERY SUMP PUMP/WHOLE HOUSE GENERATOR/ BASEMENT HAS AMAZING CRAWL WHICH WILL HOLD MORE THAN ENOUGH STORAGE/ HUNTER DOUGLAS WINDOW COVERINGS THROUGHOUT/ HOME HAS BEEN IMPECCABLY MAINTAINED/ BE IN YOUR NEW HOME FOR THE HOLIDAYS!
Location
State IL
County Will
Area New Lenox
Rooms
Basement Partial
Interior
Interior Features Vaulted/Cathedral Ceilings, Hardwood Floors, First Floor Laundry
Heating Natural Gas, Forced Air
Cooling Central Air
Fireplaces Number 1
Equipment Humidifier, Security System, Ceiling Fan(s), Fan-Whole House, Sump Pump, Sprinkler-Lawn, Backup Sump Pump;, Generator
Fireplace Y
Appliance Range, Microwave, Dishwasher, Refrigerator, Washer, Dryer
Exterior
Exterior Feature Patio, Storms/Screens
Parking Features Attached
Garage Spaces 2.0
Community Features Sidewalks, Street Lights, Street Paved
Building
Sewer Public Sewer
Water Lake Michigan
New Construction false
Schools
High Schools Lincoln-Way Central High School
School District 122 , 122, 210
Others
HOA Fee Include Other
Ownership Fee Simple w/ HO Assn.
Special Listing Condition Home Warranty
Read Less
Want to know what your home might be worth? Contact us for a FREE valuation!

Our team is ready to help you sell your home for the highest possible price ASAP

© 2024 Listings courtesy of MRED as distributed by MLS GRID. All Rights Reserved.
Bought with Keller Williams Preferred Rlty

GET MORE INFORMATION





