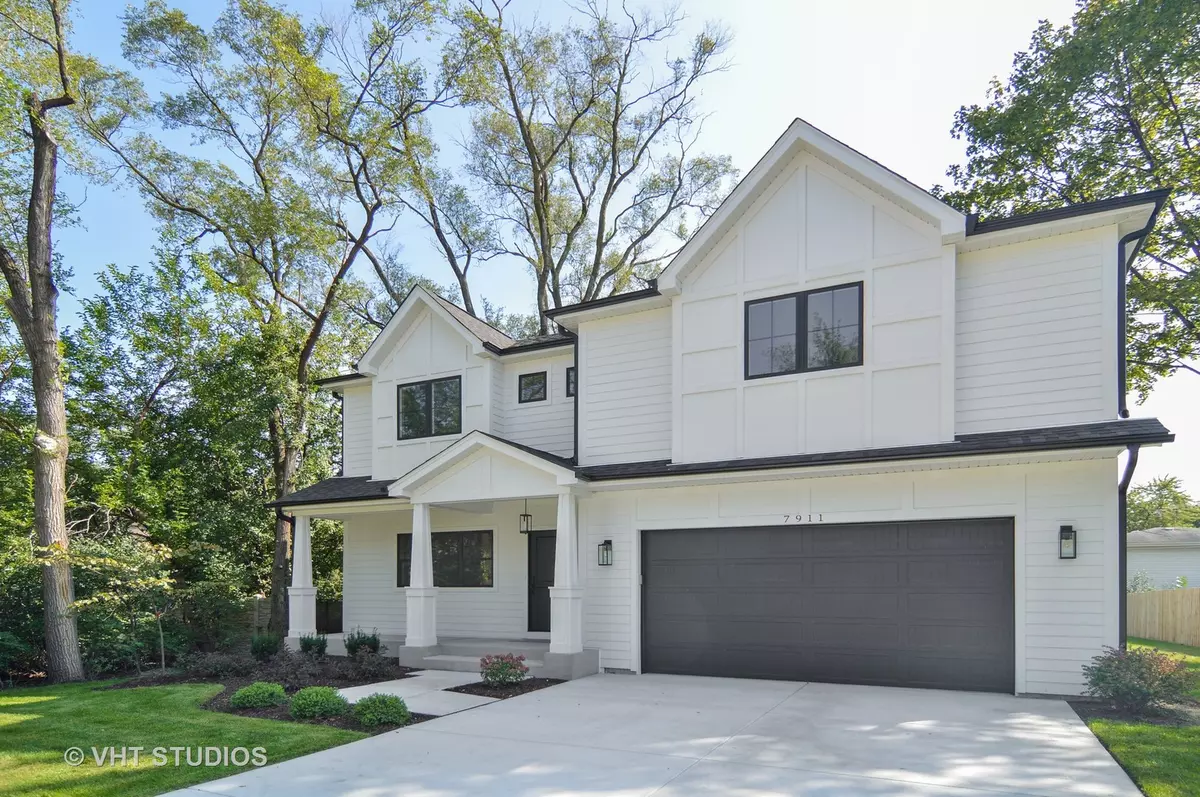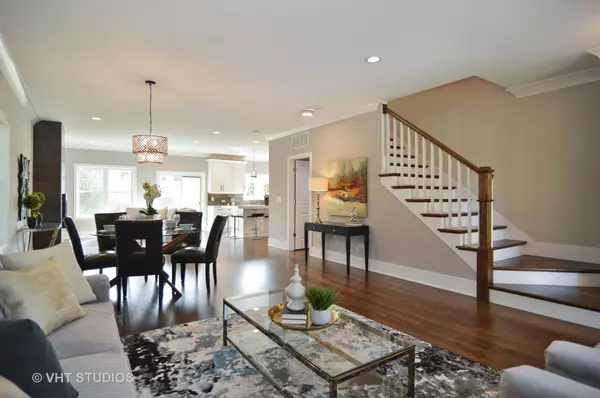$723,000
$749,000
3.5%For more information regarding the value of a property, please contact us for a free consultation.
7911 Foster ST Morton Grove, IL 60053
6 Beds
5 Baths
3,625 SqFt
Key Details
Sold Price $723,000
Property Type Single Family Home
Sub Type Detached Single
Listing Status Sold
Purchase Type For Sale
Square Footage 3,625 sqft
Price per Sqft $199
MLS Listing ID 10086313
Sold Date 02/04/19
Bedrooms 6
Full Baths 5
Year Built 2018
Tax Year 2016
Lot Dimensions 64X118
Property Description
Top-of-the-line new construction residence w/ light-filled open floor plan. Well established builder w/ outstanding craftmanship. Expansive main floor has formal living room and dining room and family room adjacent to the open kitchen. Gourmet kitchen features white custom cabinets, quartz counters w/ island/breakfast bar and KitchenAid appliances. Main floor includes a mudroom, laundry room and an office. Tall ceilings, recessed lighting and upgraded crown molding and trim. 2nd floor features 5 bedrooms, 3 bathrooms and 2nd set of laundry hook-ups. The master suite features a spacious walk-in closet and a spa-like stone master bath w/ frameless glass shower, soaking tub, dual vanity w/ quartz counters and heated floors. Finished lower level has rec room, 6th bedroom, a full bath plus oversized utility/storage room. Large front porch, huge composite rear deck & spacious yard for entertaining. 2.5 car garage w/ extra storage. Location is steps from shopping/grocery and transportation.
Location
State IL
County Cook
Area Morton Grove
Rooms
Basement Full
Interior
Interior Features Hardwood Floors, Heated Floors, First Floor Laundry, Second Floor Laundry, First Floor Full Bath
Heating Natural Gas, Forced Air, Sep Heating Systems - 2+, Zoned
Cooling Central Air, Zoned
Fireplaces Number 1
Fireplaces Type Gas Log
Fireplace Y
Appliance Range, Microwave, Dishwasher, Refrigerator, Disposal, Stainless Steel Appliance(s), Range Hood
Exterior
Exterior Feature Deck, Porch
Garage Attached
Garage Spaces 2.0
Community Features Sidewalks, Street Lights, Street Paved
Roof Type Asphalt
Building
Lot Description Landscaped
Foundation No
Sewer Public Sewer
Water Public
New Construction true
Schools
Elementary Schools Melzer School
Middle Schools Gemini Junior High School
High Schools Maine East High School
School District 63 , 63, 207
Others
HOA Fee Include None
Ownership Fee Simple
Read Less
Want to know what your home might be worth? Contact us for a FREE valuation!

Our team is ready to help you sell your home for the highest possible price ASAP

© 2024 Listings courtesy of MRED as distributed by MLS GRID. All Rights Reserved.
Bought with Berkshire Hathaway HomeServices KoenigRubloff

GET MORE INFORMATION





