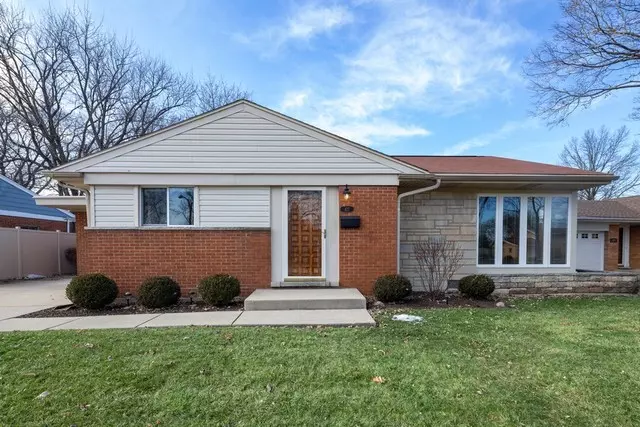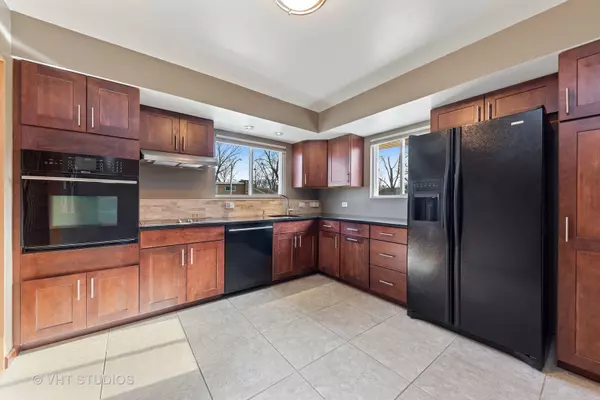$350,000
$359,900
2.8%For more information regarding the value of a property, please contact us for a free consultation.
427 E Atwater AVE Elmhurst, IL 60126
3 Beds
2 Baths
1,163 SqFt
Key Details
Sold Price $350,000
Property Type Single Family Home
Sub Type Detached Single
Listing Status Sold
Purchase Type For Sale
Square Footage 1,163 sqft
Price per Sqft $300
Subdivision Brynhaven
MLS Listing ID 10627752
Sold Date 06/19/20
Style Bi-Level
Bedrooms 3
Full Baths 2
Year Built 1956
Annual Tax Amount $7,180
Tax Year 2018
Lot Size 9,099 Sqft
Lot Dimensions 58X156
Property Description
EASY VACANT SAFE SHOWING HERE! Meticulous owner, nothing to do but move in. KITCHEN AND BATHS REMODELED. LARGEST LOT IN BYRNHAVEN. Beautifully updated eat-in kitchen with custom Thomasville Shaker soft- close cabinetry, granite counter tops, Jenn-Air glass cook top, built-in oven, dishwasher, and double door refrigerator/freezer. 24" stone tile floor and backsplash. Bright and open dining room/living room combo with gleaming hardwood floors. Short stack staircase leads to 3 bedrooms (1 with hard wood floors, 2 have new carpet with hardwood under); all with ample closet space. Bathroom updated with granite counter, shaker cabinet, open flow faucet, Kohler low-profile toilet and sink. Rain head shower/tub updated in marble tile and flooring. Large family/rec room with two wide above grade windows. Second bathroom tastefully updated with granite counter, modern floating cabinet, granite shower and flooring. Large laundry room with newer front load washer and dryer. Large yard with patio and vinyl storage shed. All windows replaced, newer water heater. Short walk to Edison elementary school and Sandburg Middle school. Close to Metra and highways. Just move-in and unpack!!!!
Location
State IL
County Du Page
Area Elmhurst
Rooms
Basement Full
Interior
Interior Features Hardwood Floors
Heating Natural Gas, Forced Air
Cooling Central Air
Fireplace N
Appliance Range, Dishwasher, Refrigerator, Washer, Dryer, Disposal, Cooktop
Laundry Gas Dryer Hookup, In Unit, Laundry Chute
Exterior
Exterior Feature Patio, Storms/Screens
Parking Features Attached
Garage Spaces 1.0
Community Features Curbs, Sidewalks, Street Lights, Street Paved
Roof Type Asphalt
Building
Sewer Public Sewer
Water Lake Michigan
New Construction false
Schools
Elementary Schools Edison Elementary School
Middle Schools Sandburg Middle School
High Schools York Community High School
School District 205 , 205, 205
Others
HOA Fee Include None
Ownership Fee Simple
Special Listing Condition None
Read Less
Want to know what your home might be worth? Contact us for a FREE valuation!

Our team is ready to help you sell your home for the highest possible price ASAP

© 2024 Listings courtesy of MRED as distributed by MLS GRID. All Rights Reserved.
Bought with Dustin Aukland • Fathom Realty IL

GET MORE INFORMATION





