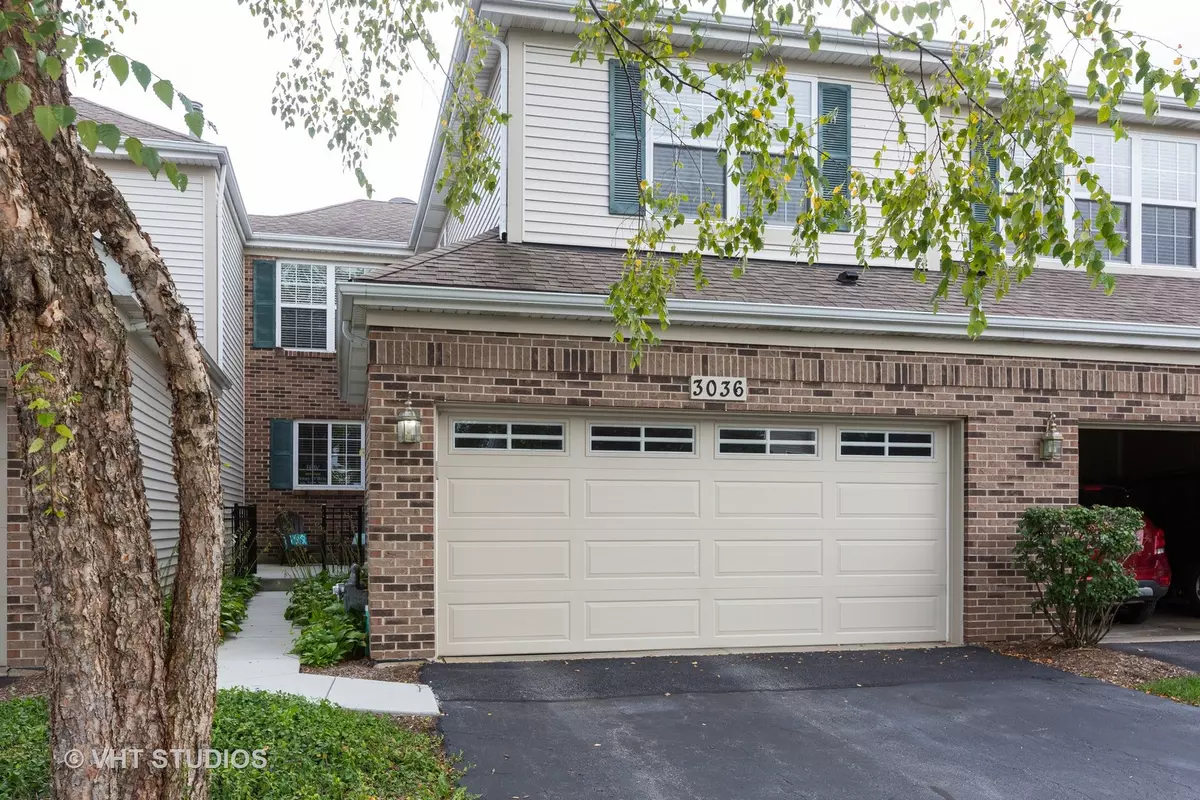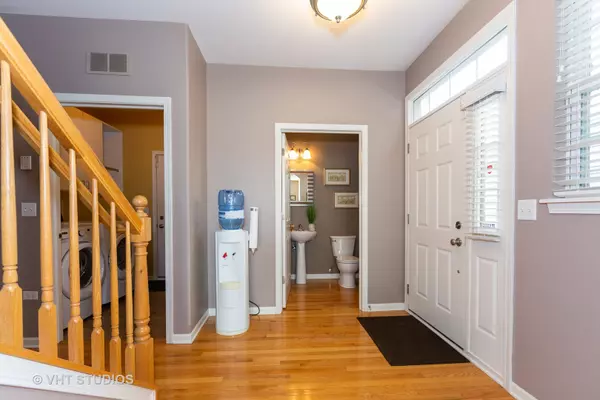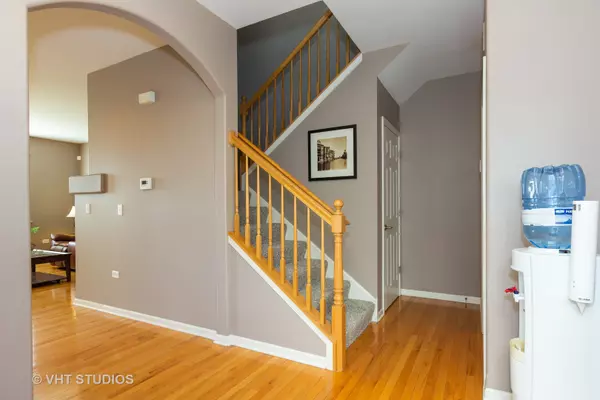$295,000
$299,000
1.3%For more information regarding the value of a property, please contact us for a free consultation.
3036 Saganashkee LN Naperville, IL 60564
3 Beds
3.5 Baths
1,815 SqFt
Key Details
Sold Price $295,000
Property Type Townhouse
Sub Type Townhouse-2 Story
Listing Status Sold
Purchase Type For Sale
Square Footage 1,815 sqft
Price per Sqft $162
Subdivision Tall Grass
MLS Listing ID 10604786
Sold Date 02/24/20
Bedrooms 3
Full Baths 3
Half Baths 1
HOA Fees $288/mo
Rental Info Yes
Year Built 2006
Annual Tax Amount $6,731
Tax Year 2018
Lot Dimensions 26X55X19X55
Property Description
DESIRABLE TOWN HOME WITH INTERIOR LOCATION AND RARE FINISHED BASEMENT IN TALL GRASS! It's a fabulous value! 3 Levels of living with new carpet upstairs! This north facing unit is drenched in natural sunlight. 2 bedrooms upstairs with their own bathrooms and basement level bedroom with full bathroom. KITCHEN HAS MAPLE CABINETRY, GRANITE COUNTERTOPS & STAINLESS STEEL APPLIANCES! Gleaming hardwood floors on first floor. Dining Room has sliding glass doors to the deck. Living Room has fireplace. Upstairs has 2 Bedrooms & a versatile Loft. Loft can be used for an office, Media area or play area. Spacious Master Bedroom has walk-in closet. Master Bathroom has tub, separate shower & dual sinks. 2nd Bedroom is good sized and is adjacent to 2nd full Bathroom upstairs. Lookout finished basement has Family Room & full Bathroom with shower. Bedroom in basement has above ground windows. Lots of extra storage! NEW A/C, FURNACE & HWH 2018! Award winning District 204 schools including Fry Elementary & Scullen Middle School. Just minutes to Route 59 shopping, restaurants & entertainment!
Location
State IL
County Will
Area Naperville
Rooms
Basement Full, English
Interior
Interior Features Hardwood Floors, First Floor Laundry, Laundry Hook-Up in Unit
Heating Natural Gas, Forced Air
Cooling Central Air
Fireplaces Number 1
Equipment Sump Pump
Fireplace Y
Appliance Range, Microwave, Dishwasher, Refrigerator, Washer, Dryer, Disposal
Exterior
Exterior Feature Deck, Storms/Screens
Garage Attached
Garage Spaces 2.0
Amenities Available Park, Pool, Tennis Court(s)
Roof Type Asphalt
Building
Story 2
Sewer Public Sewer
Water Lake Michigan
New Construction false
Schools
Elementary Schools Fry Elementary School
Middle Schools Scullen Middle School
High Schools Waubonsie Valley High School
School District 204 , 204, 204
Others
HOA Fee Include Insurance,Pool,Exterior Maintenance,Lawn Care,Snow Removal
Ownership Fee Simple w/ HO Assn.
Special Listing Condition None
Pets Description Cats OK, Dogs OK
Read Less
Want to know what your home might be worth? Contact us for a FREE valuation!

Our team is ready to help you sell your home for the highest possible price ASAP

© 2024 Listings courtesy of MRED as distributed by MLS GRID. All Rights Reserved.
Bought with Nan Smith • Baird & Warner

GET MORE INFORMATION





