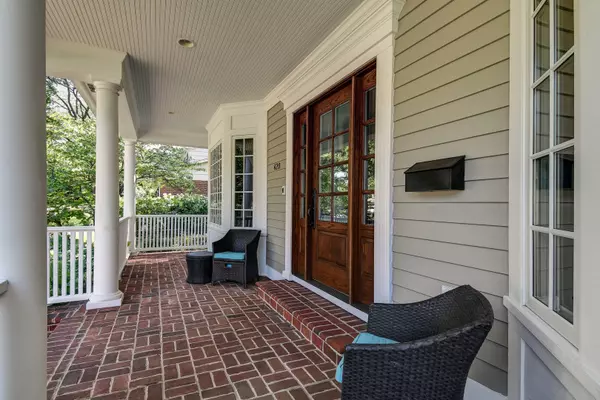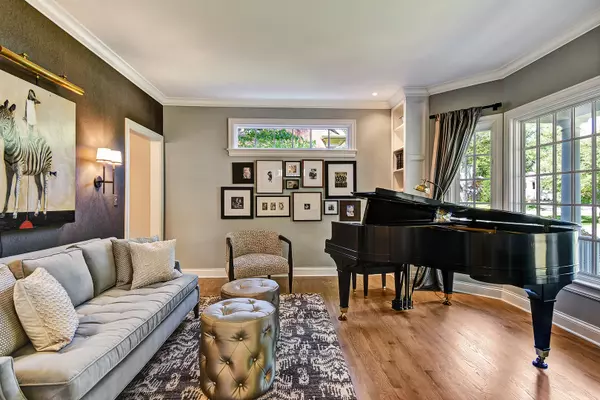$1,235,000
$1,299,000
4.9%For more information regarding the value of a property, please contact us for a free consultation.
420 8th PL Hinsdale, IL 60521
5 Beds
5 Baths
5,228 SqFt
Key Details
Sold Price $1,235,000
Property Type Single Family Home
Sub Type Detached Single
Listing Status Sold
Purchase Type For Sale
Square Footage 5,228 sqft
Price per Sqft $236
MLS Listing ID 10626974
Sold Date 05/07/20
Bedrooms 5
Full Baths 4
Half Baths 2
Year Built 2003
Annual Tax Amount $26,286
Tax Year 2018
Lot Size 9,583 Sqft
Lot Dimensions 77X125
Property Description
Today's look can be found in this Madison School home. Recently updated with on-trend colors, finishes & design choices throughout its delightful rooms. Living room, dining room & office on the first floor all finished to perfection. A kitchen unlike any other at this price point, with painted cabinetry, brushed bronze hardware, sleek countertops, floating shelves & oversize subway tile backsplash. The family room overlooks the private backyard with its numerous windows & fireplace. 1st floor laundry option. Gracious master suite with vaulted ceiling & sumptuous marble-finished bath with soaking tub, chandelier & his/her vanities. Ensuite bed, 2 beds with J & J bath with hardwoods, plus private, skylit third-floor bedroom suite & bonus space. Full lower-level media/entertaining space, with dry bar, rec area & separate exercise room. Outside, a welcoming front porch complemented by private rear patio & firepit. A special home on a rarely available, walk-to-school cul-de-sac. Madison School is the recipient of the coveted Blue Ribbon award for a second time!
Location
State IL
County Du Page
Area Hinsdale
Rooms
Basement Full
Interior
Interior Features Hardwood Floors, Walk-In Closet(s)
Heating Natural Gas, Forced Air
Cooling Central Air, Zoned
Fireplaces Number 2
Fireplaces Type Gas Log, Gas Starter
Equipment Humidifier, TV-Cable, Security System, CO Detectors, Ceiling Fan(s), Sump Pump, Sprinkler-Lawn, Backup Sump Pump;, Multiple Water Heaters
Fireplace Y
Appliance Microwave, Dishwasher, Refrigerator, High End Refrigerator
Exterior
Exterior Feature Patio, Porch
Parking Features Detached
Garage Spaces 2.0
Community Features Park, Pool, Tennis Court(s), Curbs, Street Lights, Street Paved
Roof Type Asphalt
Building
Lot Description Cul-De-Sac, Landscaped
Sewer Public Sewer
Water Lake Michigan
New Construction false
Schools
Elementary Schools Madison Elementary School
Middle Schools Hinsdale Middle School
High Schools Hinsdale Central High School
School District 181 , 181, 86
Others
HOA Fee Include None
Ownership Fee Simple
Special Listing Condition None
Read Less
Want to know what your home might be worth? Contact us for a FREE valuation!

Our team is ready to help you sell your home for the highest possible price ASAP

© 2024 Listings courtesy of MRED as distributed by MLS GRID. All Rights Reserved.
Bought with Megan McCleary • Berkshire Hathaway HomeServices Chicago

GET MORE INFORMATION





