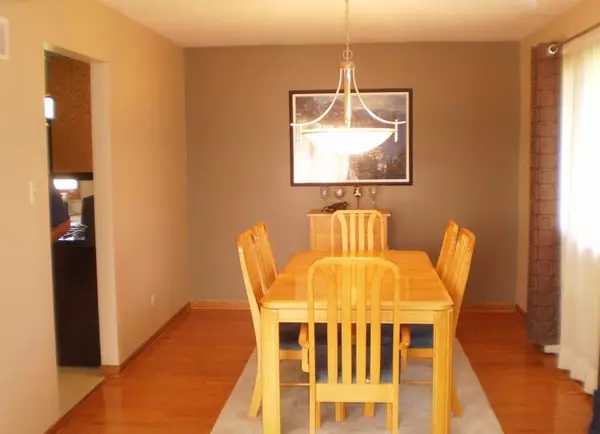$235,000
$244,900
4.0%For more information regarding the value of a property, please contact us for a free consultation.
8300 BLUE SPRUCE CT Tinley Park, IL 60477
3 Beds
3 Baths
1,522 SqFt
Key Details
Sold Price $235,000
Property Type Single Family Home
Sub Type Detached Single
Listing Status Sold
Purchase Type For Sale
Square Footage 1,522 sqft
Price per Sqft $154
Subdivision Eagle Ridge
MLS Listing ID 10099161
Sold Date 03/08/19
Bedrooms 3
Full Baths 3
Year Built 1988
Annual Tax Amount $7,483
Tax Year 2017
Lot Dimensions 37 X 37 X 125 X 101 X 109
Property Description
Great Location on nice Cul-de-Sac! This Split Level w/partially Finished Sub-Basement is Priced to Sell!! Spacious L-shaped living and dining rooms w/Bruce Hardwood floors* Eat-in Kitchen has recessed lighting, fan, SS appliances, sliding door to outside patio, and overlooks the recently Remodeled Family Room (6 yrs ago) w/brick gas FP, new carpet & cove molding* Upper level has 3 bedrooms all with ceiling fans* Master bedroom has its own 3/4 bath, a small Walk-In closet and an Add'l closet * Full bath and linen closet * Also on Family room level is a 3/4 bath and a Great Laundry room w/2nd fridge, many built-in cabinets and counter space * Basement has a 25 x 20 Rec Room w/vinyl flr.* Also lots of available storage space! Finished garage w/pull-down ladder to extra Storage* Roof new - 12/2001 * Windows in upstairs bedrms and baths approx. 12-14 yrs old. Central air approx. 10 yrs old! Lots of Home for the Money!!
Location
State IL
County Cook
Area Tinley Park
Rooms
Basement Partial
Interior
Interior Features Hardwood Floors
Heating Natural Gas, Forced Air
Cooling Central Air
Fireplaces Number 1
Fireplaces Type Gas Starter
Equipment TV-Cable, TV-Dish, Ceiling Fan(s), Sump Pump, Sprinkler-Lawn
Fireplace Y
Appliance Range, Microwave, Dishwasher, Refrigerator, Washer, Dryer, Disposal, Stainless Steel Appliance(s)
Exterior
Exterior Feature Patio, Storms/Screens
Parking Features Attached
Garage Spaces 2.0
Community Features Sidewalks, Street Lights, Street Paved
Building
Lot Description Cul-De-Sac
Sewer Public Sewer
Water Lake Michigan
New Construction false
Schools
High Schools Victor J Andrew High School
School District 140 , 140, 230
Others
HOA Fee Include None
Ownership Fee Simple
Special Listing Condition None
Read Less
Want to know what your home might be worth? Contact us for a FREE valuation!

Our team is ready to help you sell your home for the highest possible price ASAP

© 2024 Listings courtesy of MRED as distributed by MLS GRID. All Rights Reserved.
Bought with Coldwell Banker Residential

GET MORE INFORMATION





