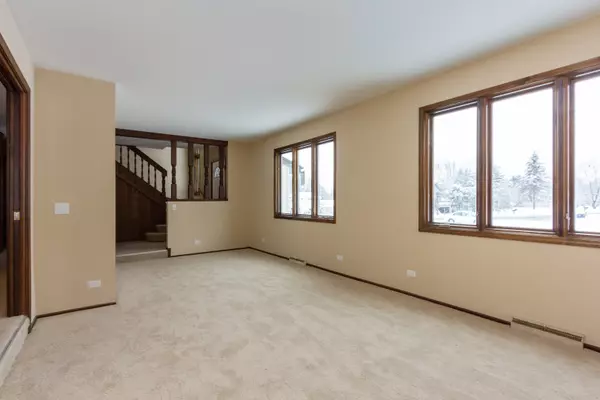$314,000
$329,900
4.8%For more information regarding the value of a property, please contact us for a free consultation.
1967 Pinehurst CT Libertyville, IL 60048
4 Beds
3 Baths
2,530 SqFt
Key Details
Sold Price $314,000
Property Type Single Family Home
Sub Type Detached Single
Listing Status Sold
Purchase Type For Sale
Square Footage 2,530 sqft
Price per Sqft $124
Subdivision Bull Creek
MLS Listing ID 10617064
Sold Date 03/18/20
Style Contemporary
Bedrooms 4
Full Baths 3
HOA Fees $1/ann
Year Built 1975
Annual Tax Amount $8,832
Tax Year 2018
Lot Size 0.890 Acres
Lot Dimensions 75 X 325 X 680 X 142
Property Description
This lovely home is what you are looking for and is ready for you to move right in. This home features fresh flooring and paint throughout, nice sized kitchen with granite counters, pantry and breakfast bar. Laundry will be a snap conveniently located on the main floor with access to the outside. Enjoy your summers in the four season room then once the cold weather rolls in you can turn on the heater and enjoy your winters there too. Family room has vaulted ceilings and WB fireplace. The main level bedroom and full bathroom offer loads of possibilities. Upstairs has a nice little loft and huge storage closet. Don't forget the finished basement for more living space that is perfect for entertainment, and there is even space for an office. Outside is the beautiful .89 acre lot with mature trees, shed, and large deck for entertainment. All of this is wonderfully located in a private cul-de-sac. You will love this home, come and see it today! THIS IS A FANNIE MAE HOMEPATH HOME
Location
State IL
County Lake
Area Green Oaks / Libertyville
Rooms
Basement Full
Interior
Interior Features Vaulted/Cathedral Ceilings, First Floor Bedroom, First Floor Laundry, First Floor Full Bath, Built-in Features, Walk-In Closet(s)
Heating Natural Gas, Forced Air
Cooling Central Air
Fireplaces Number 1
Fireplaces Type Wood Burning, Gas Starter
Equipment CO Detectors, Ceiling Fan(s), Sump Pump
Fireplace Y
Appliance Range, Dishwasher, Range Hood
Exterior
Exterior Feature Deck, Storms/Screens
Parking Features Attached
Garage Spaces 2.0
Community Features Street Lights, Street Paved
Roof Type Asphalt
Building
Lot Description Cul-De-Sac, Landscaped, Mature Trees
Sewer Septic-Private
Water Private Well
New Construction false
Schools
Elementary Schools Adler Park School
Middle Schools Highland Middle School
High Schools Libertyville High School
School District 70 , 70, 128
Others
HOA Fee Include None
Ownership Fee Simple w/ HO Assn.
Special Listing Condition REO/Lender Owned
Read Less
Want to know what your home might be worth? Contact us for a FREE valuation!

Our team is ready to help you sell your home for the highest possible price ASAP

© 2024 Listings courtesy of MRED as distributed by MLS GRID. All Rights Reserved.
Bought with Agata Zabludowska • Exit Realty Redefined

GET MORE INFORMATION





