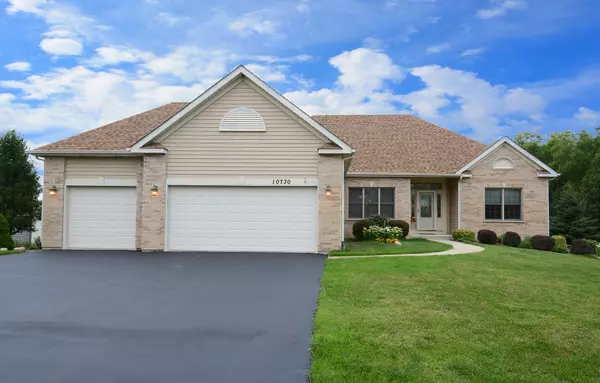$278,000
$299,000
7.0%For more information regarding the value of a property, please contact us for a free consultation.
10730 Teal TRL Richmond, IL 60071
3 Beds
3 Baths
1,803 SqFt
Key Details
Sold Price $278,000
Property Type Single Family Home
Sub Type Detached Single
Listing Status Sold
Purchase Type For Sale
Square Footage 1,803 sqft
Price per Sqft $154
MLS Listing ID 10602424
Sold Date 05/29/20
Style Ranch
Bedrooms 3
Full Baths 3
HOA Fees $15/ann
Year Built 2006
Annual Tax Amount $6,779
Tax Year 2018
Lot Size 0.278 Acres
Lot Dimensions 100 X 127 X 101 X 132
Property Description
Gold standard of housing stock in northern Illinois! Split floor plan ranch w/ a true walk-out basement. Owners suite with tray ceiling, massive bath & walk-in closet on one side of home,beds 2 & 3 on the other side.Hardwood floors throughout main living area.Focal point fireplace in living room casts a warm,toasty,inviting glow.Makes-perfect-sense-layout of kitchen.Granite countertops, plenty of cabinets. Kitchen opens to breakfast area. Step out the sliding door to the composite deck overlooking the backyard.The footprint of a ranch shows its true beauty with the ginormous, sun filled, walk-out basement.Double the living space.Wide open and ready for entertaining. Full bath down here too! Neat and tidy workspace fits in nicely.Main floor,easy access laundry room.Cleanest 3 car garage around. Subdivision layout leads to friendly neighborhood interaction with sidewalks and streetlights.City sewer and water.Original owner has meticulously maintained this gem. Roof less than 2 years old.
Location
State IL
County Mc Henry
Area Richmond
Rooms
Basement Full, Walkout
Interior
Interior Features Vaulted/Cathedral Ceilings, Hardwood Floors, First Floor Bedroom, First Floor Laundry, First Floor Full Bath, Walk-In Closet(s)
Heating Natural Gas, Forced Air
Cooling Central Air
Fireplaces Number 2
Fireplaces Type Wood Burning Stove, Gas Log, Gas Starter
Equipment CO Detectors, Ceiling Fan(s)
Fireplace Y
Appliance Range, Dishwasher, Refrigerator, Washer, Dryer
Exterior
Exterior Feature Deck, Porch, Storms/Screens
Garage Attached
Garage Spaces 3.0
Community Features Park, Curbs, Sidewalks, Street Lights, Street Paved
Roof Type Asphalt
Building
Lot Description Landscaped
Sewer Public Sewer
Water Community Well
New Construction false
Schools
Elementary Schools Richmond Grade School
Middle Schools Nippersink Middle School
High Schools Richmond-Burton Community High S
School District 2 , 2, 157
Others
HOA Fee Include None
Ownership Fee Simple w/ HO Assn.
Special Listing Condition None
Read Less
Want to know what your home might be worth? Contact us for a FREE valuation!

Our team is ready to help you sell your home for the highest possible price ASAP

© 2024 Listings courtesy of MRED as distributed by MLS GRID. All Rights Reserved.
Bought with Mark East • @properties

GET MORE INFORMATION





