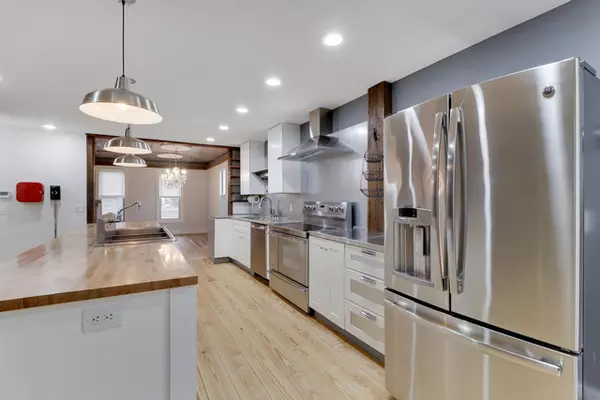$201,000
$200,000
0.5%For more information regarding the value of a property, please contact us for a free consultation.
301 E Walnut ST Hudson, IL 61748
3 Beds
3 Baths
3,425 SqFt
Key Details
Sold Price $201,000
Property Type Single Family Home
Sub Type Detached Single
Listing Status Sold
Purchase Type For Sale
Square Footage 3,425 sqft
Price per Sqft $58
MLS Listing ID 10611460
Sold Date 03/02/20
Style Traditional
Bedrooms 3
Full Baths 3
Year Built 1860
Annual Tax Amount $4,643
Tax Year 2018
Lot Size 0.660 Acres
Lot Dimensions 180X160
Property Description
This one of a kind historic home in Hudson was rejuvenated in 2015 with new plumbing, electrical, fixtures, appliances, mechanicals, floors, zoned heating and cooling, garage furnace, two laundry rooms, large modern kitchen and a central vacuum. A potential 4th bedroom is located on the 1st floor. The park-like yard has a cedar privacy fence and above ground pool- both new in 2019. This family home is built to last in the quaint village of Hudson. Enjoy the grade school and library right down the street. Must see to appreciate!
Location
State IL
County Mc Lean
Area Hudson
Rooms
Basement Full
Interior
Interior Features Hardwood Floors, First Floor Bedroom, First Floor Laundry, Second Floor Laundry, First Floor Full Bath
Heating Natural Gas, Forced Air, Zoned
Cooling Central Air
Fireplaces Number 1
Fireplaces Type Wood Burning
Equipment Central Vacuum, Ceiling Fan(s), Sump Pump
Fireplace Y
Appliance Double Oven, Range, Dishwasher, Refrigerator, Washer, Dryer, Stainless Steel Appliance(s)
Exterior
Exterior Feature Deck, Porch, Porch Screened, Above Ground Pool
Parking Features Attached
Garage Spaces 2.0
Roof Type Asphalt
Building
Lot Description Corner Lot, Fenced Yard
Sewer Septic-Private
Water Public
New Construction false
Schools
Elementary Schools Hudson Elementary
Middle Schools Kingsley Jr High
High Schools Normal Community West High Schoo
School District 5 , 5, 5
Others
HOA Fee Include None
Ownership Fee Simple
Special Listing Condition None
Read Less
Want to know what your home might be worth? Contact us for a FREE valuation!

Our team is ready to help you sell your home for the highest possible price ASAP

© 2025 Listings courtesy of MRED as distributed by MLS GRID. All Rights Reserved.
Bought with Karen Williams • RE/MAX Rising
GET MORE INFORMATION





