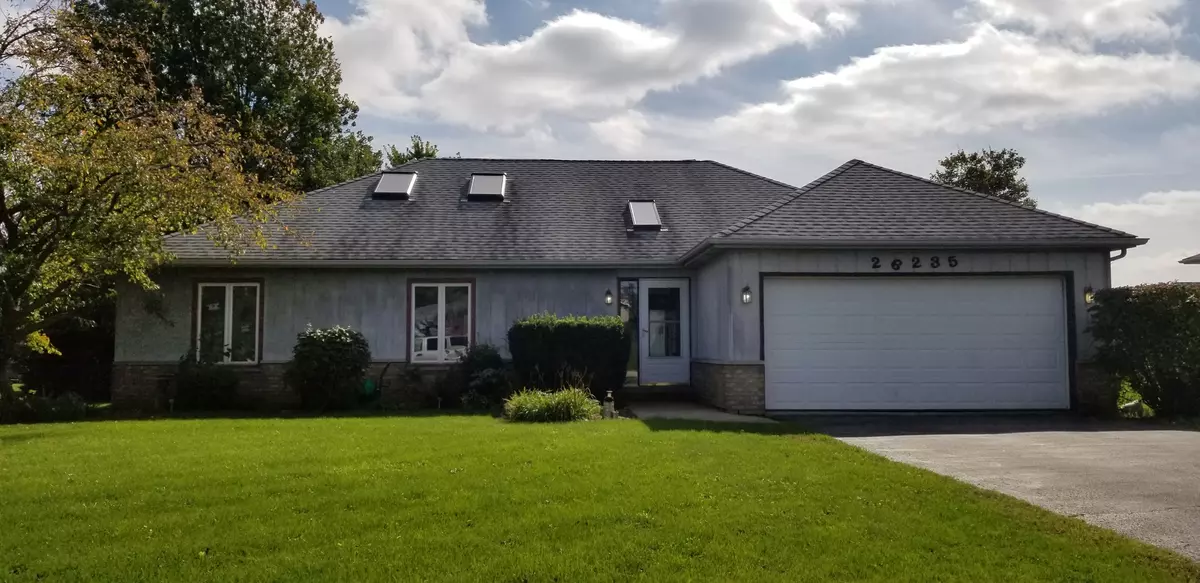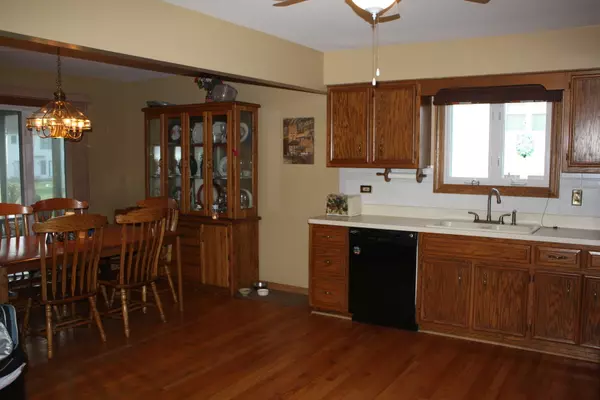$241,000
$249,500
3.4%For more information regarding the value of a property, please contact us for a free consultation.
26235 W 131st ST Plainfield, IL 60585
3 Beds
2 Baths
1,936 SqFt
Key Details
Sold Price $241,000
Property Type Single Family Home
Sub Type Detached Single
Listing Status Sold
Purchase Type For Sale
Square Footage 1,936 sqft
Price per Sqft $124
MLS Listing ID 10112744
Sold Date 03/15/19
Bedrooms 3
Full Baths 2
Year Built 1959
Annual Tax Amount $5,207
Tax Year 2017
Lot Size 0.490 Acres
Lot Dimensions 104X200
Property Description
Far away from the maddening crowd this gem is offering the solitude you enjoy, Neighbors are on larger lots as well so this gives you that free feeling spirit. You will find this home is larger than it appears and features approx. 1/2 acre of yard. Would you like an office that is up and away from other rooms? Well we have it here. Enjoy the loft which can be used for an office, exercise room, extra bedroom and more. Your fireplace awaits you for those cool winter nights and the screened in deck for summer fun. This home has it all. Loads of cabinets, pantry, hardwood floors in the kitchen and dining area, basement, well and septic so no high water bills. The master suite features double closets with a private bath.
Location
State IL
County Will
Area Plainfield
Rooms
Basement Partial
Interior
Interior Features Vaulted/Cathedral Ceilings, Hardwood Floors, Wood Laminate Floors, First Floor Bedroom, First Floor Full Bath
Heating Natural Gas, Forced Air
Cooling Central Air
Fireplaces Number 1
Fireplace Y
Exterior
Parking Features Attached
Garage Spaces 2.0
Building
Sewer Septic-Private
Water Private Well
New Construction false
Schools
School District 202 , 202, 202
Others
HOA Fee Include None
Ownership Fee Simple
Special Listing Condition Home Warranty
Read Less
Want to know what your home might be worth? Contact us for a FREE valuation!

Our team is ready to help you sell your home for the highest possible price ASAP

© 2024 Listings courtesy of MRED as distributed by MLS GRID. All Rights Reserved.
Bought with john greene, Realtor

GET MORE INFORMATION





