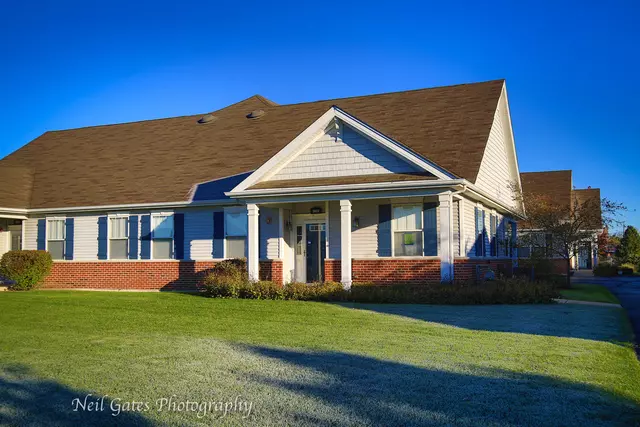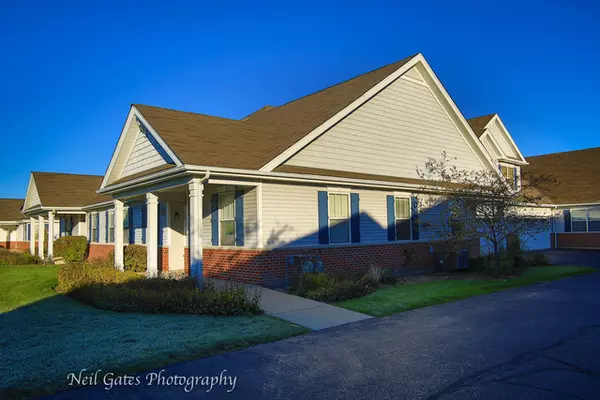$146,000
$159,900
8.7%For more information regarding the value of a property, please contact us for a free consultation.
3811 TRADITIONS DR Olympia Fields, IL 60461
2 Beds
2 Baths
1,970 SqFt
Key Details
Sold Price $146,000
Property Type Single Family Home
Sub Type Courtyard,Garden Unit,Townhouse-Ranch
Listing Status Sold
Purchase Type For Sale
Square Footage 1,970 sqft
Price per Sqft $74
Subdivision Traditions Of Olympia Fields
MLS Listing ID 10117004
Sold Date 01/07/19
Bedrooms 2
Full Baths 2
HOA Fees $289/mo
Rental Info No
Year Built 2005
Annual Tax Amount $10,618
Tax Year 2017
Lot Dimensions 5396 SF
Property Description
Join this Active Adult Community! Buy this spacious move in ready ranch townhouse with a two car attached garage, master suite with walk-in shower & bench, and 2nd level bonus room! Imagine living near the Traditions Clubhouse where residents meet for activities, exercise and relaxation. Your ranch townhouse is freshly painted in dove grey complimented by white doors & trim. Your friends will be envious! Enter the spacious master suite through double doors - it has two walls of closet space, large bathroom w/shower stall and ceramic tile and the second bedroom has a walk-in closet and bathroom with tub/shower. Eat-in kitchen is enhanced with oak cabinetry, black appliances and pantry adjacent to the laundry rm with utility sink for your convenience off the garage entry. There's even a storage nook in the garage front for holiday decor & more! The bonus room would be wonderful for sewing, crafts, a guest bedroom, exercise or sitting rm. No homeowner/senior exemption reflected in taxes.
Location
State IL
County Cook
Area Olympia Fields
Rooms
Basement None
Interior
Interior Features First Floor Bedroom, First Floor Laundry, First Floor Full Bath, Laundry Hook-Up in Unit, Storage
Heating Natural Gas, Forced Air
Cooling Central Air
Fireplace N
Appliance Range, Microwave, Dishwasher, Refrigerator, Disposal
Exterior
Exterior Feature Patio
Parking Features Attached
Garage Spaces 2.0
Amenities Available Exercise Room, Party Room, Pool
Roof Type Asphalt
Building
Story 1
Sewer Public Sewer
Water Lake Michigan, Public
New Construction false
Schools
Middle Schools O W Huth Middle School
High Schools Rich Central Campus High School
School District 162 , 162, 227
Others
HOA Fee Include Insurance,Clubhouse,Exercise Facilities,Pool,Exterior Maintenance,Lawn Care,Snow Removal
Ownership Fee Simple w/ HO Assn.
Special Listing Condition None
Pets Allowed Cats OK, Dogs OK
Read Less
Want to know what your home might be worth? Contact us for a FREE valuation!

Our team is ready to help you sell your home for the highest possible price ASAP

© 2024 Listings courtesy of MRED as distributed by MLS GRID. All Rights Reserved.
Bought with JMRI Corp

GET MORE INFORMATION





