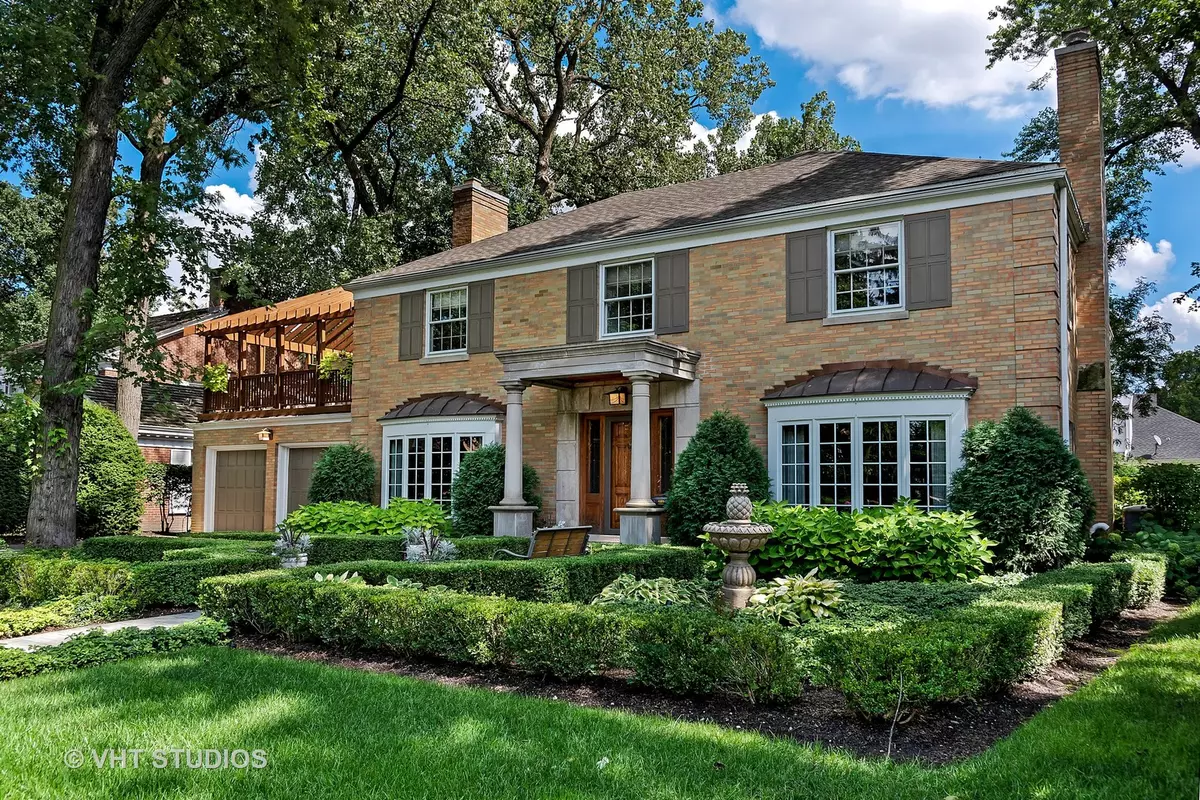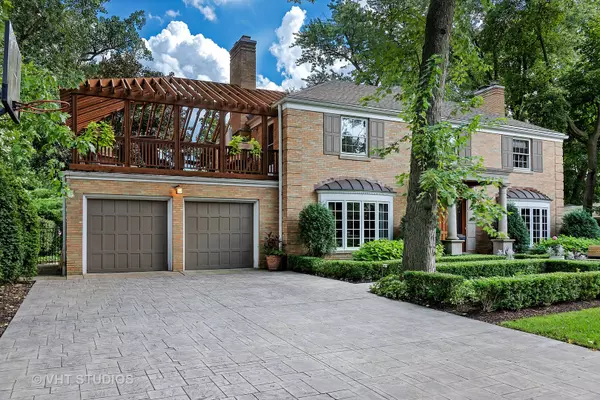$917,500
$949,000
3.3%For more information regarding the value of a property, please contact us for a free consultation.
6601 N Tower Circle DR Lincolnwood, IL 60712
4 Beds
4.5 Baths
5,615 SqFt
Key Details
Sold Price $917,500
Property Type Single Family Home
Sub Type Detached Single
Listing Status Sold
Purchase Type For Sale
Square Footage 5,615 sqft
Price per Sqft $163
Subdivision Lincolnwood Towers
MLS Listing ID 10613900
Sold Date 08/11/20
Style Colonial
Bedrooms 4
Full Baths 4
Half Baths 1
Year Built 1942
Annual Tax Amount $18,279
Tax Year 2019
Lot Size 0.303 Acres
Lot Dimensions 100X131X100X132
Property Description
Grand Home in Lincolnwood Towers! This Stunning Home has 4 lrg Beds, 4 1/2 bths, an endless list of Unique & Elegant Features including Gracious Foyer, Winding Staircase, 3 Fireplaces, Contemporary Master Suite, Classic Study, Rooftop Pergola w/ TV, In-Ground Pool w/Jacuzzi, Outdoor Lighting, Stone Patio w/ Professional Landscaping, Finished Basement w/Wet Bar & Rec Room. The Foyer separates the Classic Living Room & Dining Room. The Gourmet Kit includes 2 Wolf Ovens/Ranges, 2 Sub-Zero Fridges, 2 Dishwashers & Ample Cabinetry. Off the Kit you enter an extended Light-filled Brkfst Area & enormous Fam Rm w/Custom Wet Bar & Wine Fridge. Up the winding staircase to the Office/Study w/Fireplace, 3 lrg Beds & 2 Full Baths, plus En Suite Master with Walk-in closets, Double Sink Vanity, Steam Shower & Heated Flrs. Fabulous Rooftop Pergola offers an ideal area for Entertaining with views of the Backyard Oasis. A Timeless Family Home, perfect for Comfortable & Sophisticated living.
Location
State IL
County Cook
Area Lincolnwood
Rooms
Basement Full
Interior
Interior Features Vaulted/Cathedral Ceilings, Bar-Wet, Hardwood Floors, Heated Floors, Walk-In Closet(s)
Heating Natural Gas, Forced Air
Cooling Central Air
Fireplaces Number 3
Fireplaces Type Wood Burning, Gas Starter
Fireplace Y
Appliance Double Oven, Microwave, Dishwasher, Refrigerator, Freezer, Washer, Dryer, Stainless Steel Appliance(s), Wine Refrigerator, Cooktop, Range Hood
Laundry Gas Dryer Hookup, Laundry Closet, Multiple Locations, Sink
Exterior
Exterior Feature Balcony, Deck, Patio, In Ground Pool, Storms/Screens
Parking Features Attached
Garage Spaces 2.0
Community Features Park, Water Rights, Curbs, Sidewalks, Street Lights, Street Paved
Roof Type Asphalt
Building
Lot Description Fenced Yard, Landscaped, Mature Trees
Sewer Public Sewer
Water Lake Michigan
New Construction false
Schools
Elementary Schools Todd Hall Elementary School
Middle Schools Lincoln Hall Middle School
High Schools Niles West High School
School District 74 , 74, 219
Others
HOA Fee Include None
Ownership Fee Simple
Special Listing Condition List Broker Must Accompany
Read Less
Want to know what your home might be worth? Contact us for a FREE valuation!

Our team is ready to help you sell your home for the highest possible price ASAP

© 2024 Listings courtesy of MRED as distributed by MLS GRID. All Rights Reserved.
Bought with Greg Whelan • Redfin Corporation

GET MORE INFORMATION





