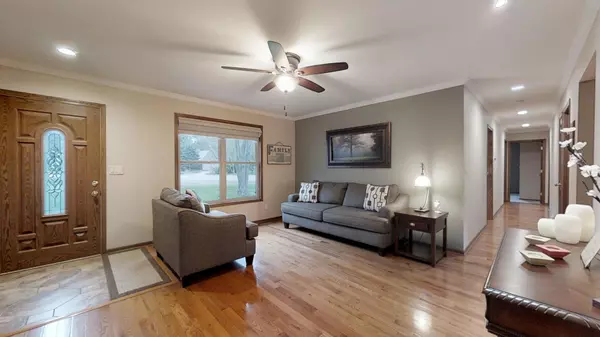$320,000
$329,900
3.0%For more information regarding the value of a property, please contact us for a free consultation.
11205 Reiger CT Spring Grove, IL 60081
4 Beds
2.5 Baths
2,424 SqFt
Key Details
Sold Price $320,000
Property Type Single Family Home
Sub Type Detached Single
Listing Status Sold
Purchase Type For Sale
Square Footage 2,424 sqft
Price per Sqft $132
Subdivision Breezy Lawn Estates
MLS Listing ID 10117556
Sold Date 02/21/19
Style Ranch
Bedrooms 4
Full Baths 2
Half Baths 1
Year Built 1993
Annual Tax Amount $8,340
Tax Year 2017
Lot Size 2.300 Acres
Lot Dimensions 351X433X493X219
Property Description
View our 3-D video & walk thru in real-time. Gorgeous Custom Ranch on 2.3 acres on beautifully wooded lot, partially fenced (NEW) w/ firepit. Large deck overlooks your own Nature's Paradise. Quiet & secluded cul de sac location. Everything in this home is NEW: windows, siding, roof, soffits, fascia, furnace, water heater, flooring. NEW kitchen boasts maple cabinets, granite counters & breakfast island, all NEW SS appliances + wine fridge, backsplash, 2 lazy Susans, deep pull out drawers & soft close doors/drawers, under counter lighting & 18x18 Italian tile flooring. New doors, trim, crown molding, fresh designer paint! updated baths, granite vanities. Private master suite w/ gorgeous bath: dual vanities, walk-in shower, whirlpool tub for 2! NEW LED lighting thru out home, GFI's w/ night lights! Bedrooms have super soft carpeting. Great Views from every room! Heated garage & whole house generator! Full basement awaits your finishes! Professionally landscaped! This will sell fast!!!
Location
State IL
County Mc Henry
Area Spring Grove
Rooms
Basement Full
Interior
Interior Features Hardwood Floors, First Floor Bedroom, First Floor Laundry, First Floor Full Bath
Heating Natural Gas, Forced Air
Cooling Central Air
Fireplaces Number 1
Fireplaces Type Gas Log, Gas Starter, Heatilator
Equipment Water-Softener Owned, CO Detectors, Ceiling Fan(s), Sump Pump, Generator
Fireplace Y
Appliance Range, Microwave, Dishwasher, Refrigerator, Washer, Dryer, Stainless Steel Appliance(s), Wine Refrigerator
Exterior
Exterior Feature Deck, Porch, Storms/Screens
Garage Attached
Garage Spaces 3.0
Community Features Street Lights, Street Paved
Waterfront false
Roof Type Asphalt
Building
Lot Description Cul-De-Sac, Landscaped, Wooded
Sewer Septic-Private
Water Private Well
New Construction false
Schools
Elementary Schools Richmond Grade School
Middle Schools Nippersink Middle School
High Schools Richmond-Burton Community High S
School District 2 , 2, 157
Others
HOA Fee Include None
Ownership Fee Simple
Special Listing Condition None
Read Less
Want to know what your home might be worth? Contact us for a FREE valuation!

Our team is ready to help you sell your home for the highest possible price ASAP

© 2024 Listings courtesy of MRED as distributed by MLS GRID. All Rights Reserved.
Bought with Coldwell Banker Residential Brokerage

GET MORE INFORMATION





