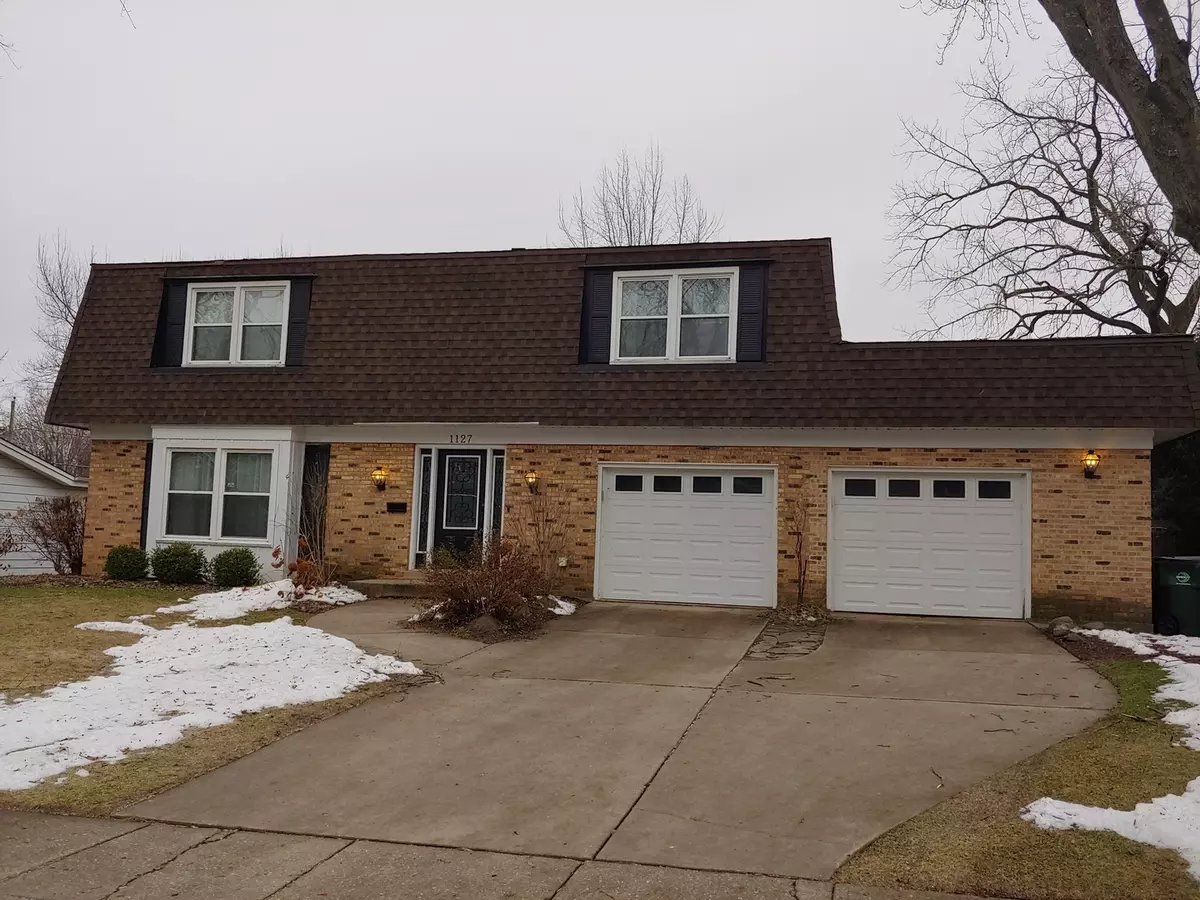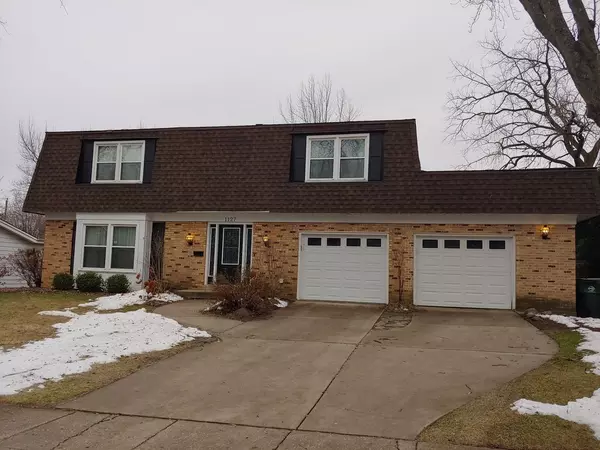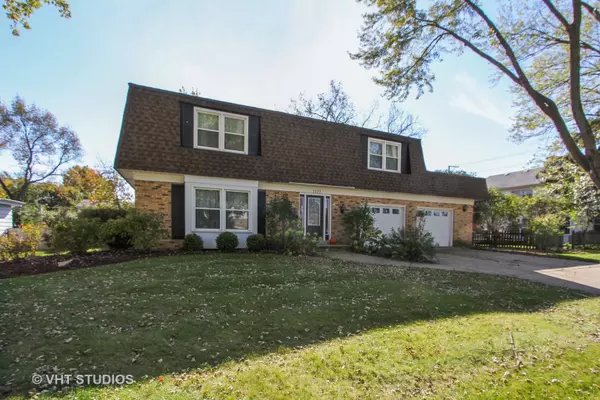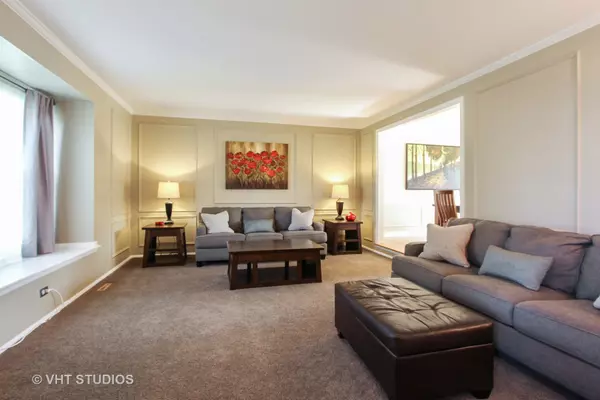$415,000
$435,000
4.6%For more information regarding the value of a property, please contact us for a free consultation.
1127 Fairlawn AVE Libertyville, IL 60048
4 Beds
2.5 Baths
2,377 SqFt
Key Details
Sold Price $415,000
Property Type Single Family Home
Sub Type Detached Single
Listing Status Sold
Purchase Type For Sale
Square Footage 2,377 sqft
Price per Sqft $174
MLS Listing ID 10124049
Sold Date 04/26/19
Style Traditional
Bedrooms 4
Full Baths 2
Half Baths 1
Year Built 1965
Annual Tax Amount $10,206
Tax Year 2017
Lot Size 10,075 Sqft
Lot Dimensions 80X126
Property Description
Great Home, All Updated! Gleaming Hardwood floors, new carpet, Bayed windows, custom mill work and so much more. Newer Windows & Roof 2012, New AC, Furnace, & Hot Water Heater 2017. Formal Living & Dining Rooms, Great for Entertaining. The Chef is sure to enjoy Newer kitchen-Dacor/ Thermador appliances, cherry cabinets, butlers pantry and more. Vaulted ceiling family room with stunning brick fireplace and skylights. Enjoy the private backyard with all new fencing, Large Patio. Beautiful Master Suite. Large bedrooms with new granite bath. Finished lower level Rec Room plus tons of storage. Two plus car garage. Located close to Historic Downtown Libertyville...enjoy the shops, restaurants and more. Move fast with this location, great condition and great price...this will go fast!
Location
State IL
County Lake
Area Green Oaks / Libertyville
Rooms
Basement Full
Interior
Interior Features Vaulted/Cathedral Ceilings, Skylight(s), Hardwood Floors
Heating Natural Gas, Forced Air
Cooling Central Air
Fireplaces Number 1
Equipment Humidifier, TV-Cable, CO Detectors, Ceiling Fan(s), Sump Pump
Fireplace Y
Appliance Double Oven, Microwave, Dishwasher, Refrigerator, Disposal
Exterior
Exterior Feature Patio, Storms/Screens
Parking Features Attached
Garage Spaces 2.0
Community Features Sidewalks, Street Lights, Street Paved
Roof Type Asphalt
Building
Lot Description Fenced Yard
Sewer Public Sewer
Water Lake Michigan
New Construction false
Schools
Elementary Schools Copeland Manor Elementary School
Middle Schools Highland Middle School
High Schools Libertyville High School
School District 70 , 70, 128
Others
HOA Fee Include None
Ownership Fee Simple
Special Listing Condition None
Read Less
Want to know what your home might be worth? Contact us for a FREE valuation!

Our team is ready to help you sell your home for the highest possible price ASAP

© 2024 Listings courtesy of MRED as distributed by MLS GRID. All Rights Reserved.
Bought with Paul Cho • RE/MAX Suburban

GET MORE INFORMATION





