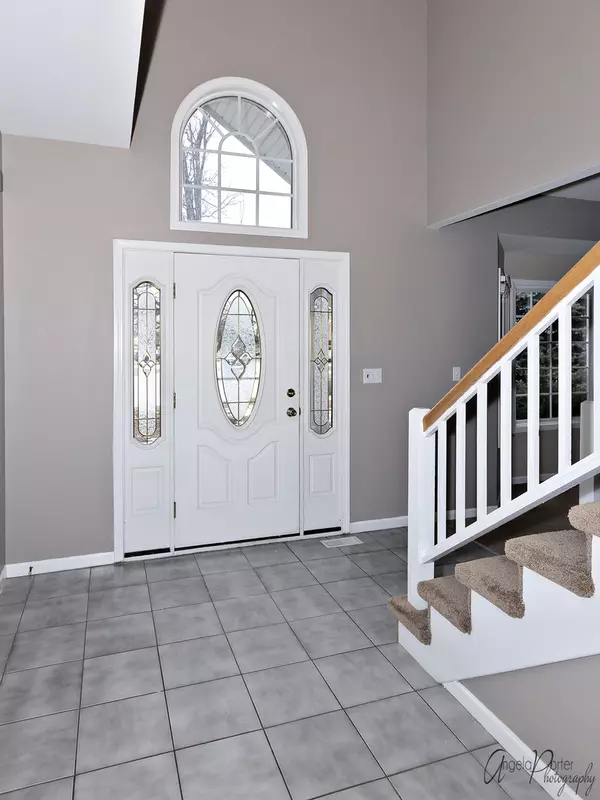$279,500
$299,900
6.8%For more information regarding the value of a property, please contact us for a free consultation.
1915 Indigo CT Johnsburg, IL 60051
4 Beds
2.5 Baths
2,903 SqFt
Key Details
Sold Price $279,500
Property Type Single Family Home
Sub Type Detached Single
Listing Status Sold
Purchase Type For Sale
Square Footage 2,903 sqft
Price per Sqft $96
Subdivision Prairie View Estates
MLS Listing ID 10132184
Sold Date 05/15/19
Style Colonial
Bedrooms 4
Full Baths 2
Half Baths 1
Year Built 1998
Annual Tax Amount $8,426
Tax Year 2017
Lot Size 1.018 Acres
Lot Dimensions 305 X 77 X 178 X 51
Property Description
Fabulous Cul-De-Sac Home in Desirable Prairie View Estates Backing to Open Space! Home Offers 4 Large Bedrooms & 2.5 Baths. As you enter you'll find a Large Dramatic 2 Story Foyer. Formal Living Room with French doors & Formal Dining Room off of the Foyer. The Kitchen is Spacious & Bright! Offering an Island , Cabinets Galore, Newer Stainless Steel Appliances, Desk, HUGE Pantry & Spacious Eating Area that opens to a Large Family Room featuring a Fireplace. You'll find Sliding Doors off the Eating area that leads to an AMAZING Back Yard offering a Large Deck & backs to open space! This home has the PERFECT Floor Plan & space for Entertaining! Main level offers a Large Laundry Room with plenty of storage. Upstairs you'll find 4 GENEROUSLY sized Bedrooms & Hall Bath. The Master Suite does not disappoint: Walk in Closet, Whirlpool tub, Separate Shower & Dbl Sinks. Huge unfinished basement! This home has SO much to offer! 3 Car Garage, Johnsburg Schools on over 1 Acre! Don't miss this one
Location
State IL
County Mc Henry
Area Holiday Hills / Johnsburg / Mchenry / Lakemoor / Mccullom Lake / Sunnyside / Ringwood
Rooms
Basement Full
Interior
Interior Features First Floor Laundry
Heating Natural Gas
Cooling Central Air
Fireplaces Number 1
Fireplaces Type Gas Log
Fireplace Y
Appliance Range, Microwave, Dishwasher, Refrigerator
Exterior
Exterior Feature Deck, Above Ground Pool
Parking Features Attached
Garage Spaces 3.0
Community Features Sidewalks, Street Lights, Street Paved
Roof Type Asphalt
Building
Lot Description Cul-De-Sac
Sewer Septic-Private
Water Community Well
New Construction false
Schools
Elementary Schools Johnsburg Elementary School
Middle Schools Johnsburg Junior High School
High Schools Johnsburg Junior High School
School District 12 , 12, 12
Others
HOA Fee Include None
Ownership Fee Simple
Special Listing Condition None
Read Less
Want to know what your home might be worth? Contact us for a FREE valuation!

Our team is ready to help you sell your home for the highest possible price ASAP

© 2024 Listings courtesy of MRED as distributed by MLS GRID. All Rights Reserved.
Bought with Amber Cawley • Coldwell Banker Residential Brokerage

GET MORE INFORMATION





