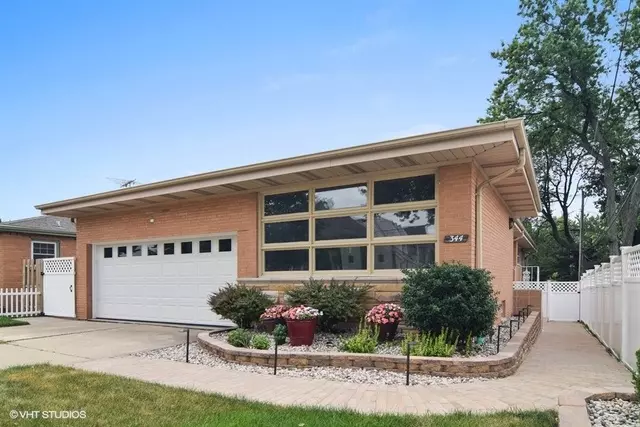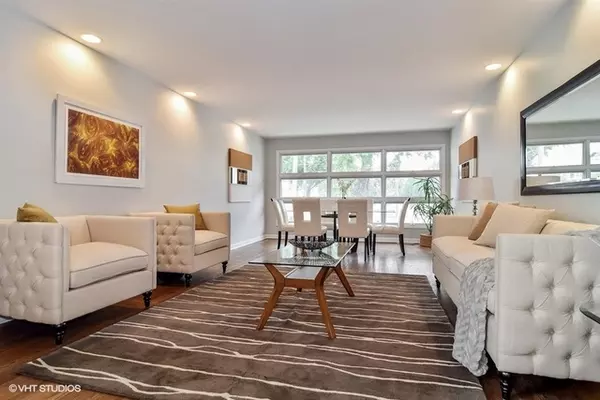$500,000
$539,000
7.2%For more information regarding the value of a property, please contact us for a free consultation.
344 E Van Buren ST Elmhurst, IL 60126
4 Beds
3.5 Baths
2,210 SqFt
Key Details
Sold Price $500,000
Property Type Single Family Home
Sub Type Detached Single
Listing Status Sold
Purchase Type For Sale
Square Footage 2,210 sqft
Price per Sqft $226
MLS Listing ID 10123427
Sold Date 01/22/19
Style Ranch
Bedrooms 4
Full Baths 3
Half Baths 1
Year Built 1962
Annual Tax Amount $8,502
Tax Year 2017
Lot Size 9,234 Sqft
Lot Dimensions 50 X 183
Property Description
Beautifully updated 4 bedroom, 3.5 bath large brick ranch. Bigger than it looks! Great space for the money! Close to Butterfield Park with tennis courts, baseball & soccer fields, & playground. Paver sidewalks with attractive flower beds & night lighting. Hardwood floors throughout main floor & wood laminate floors throughout bsmnt. Bright, generous living room & separate formal dining room. Spacious kitchen incl white cabinets, new stainless steel appliances, island, ceramic tile floor, & breakfast room leading to sunny family room overlooking covered porch & beautiful fenced yard. First floor also features large master bedroom with updated bath, full bath & 2 additional bedrooms. Full sized english basement includes large rec room, play area, bedroom, office, den, full bath, powder room, laundry room with new large capacity washer & dryer & utility rm. Recent roof, new furnace & air cond, extra height & depth in att 2 car garage & cement driveway. Close to shopping, schools & park.
Location
State IL
County Du Page
Area Elmhurst
Rooms
Basement Full, English
Interior
Interior Features Hardwood Floors, Wood Laminate Floors, First Floor Bedroom, First Floor Full Bath
Heating Natural Gas, Forced Air
Cooling Central Air
Equipment Ceiling Fan(s), Fan-Whole House, Sump Pump
Fireplace N
Appliance Range, Microwave, Dishwasher, Refrigerator, Washer, Dryer, Disposal, Stainless Steel Appliance(s)
Exterior
Exterior Feature Porch, Storms/Screens
Garage Attached
Garage Spaces 2.0
Community Features Tennis Courts, Sidewalks, Street Lights, Street Paved
Waterfront false
Roof Type Asphalt
Building
Lot Description Fenced Yard
Sewer Public Sewer, Sewer-Storm
Water Lake Michigan
New Construction false
Schools
Elementary Schools Jefferson Elementary School
Middle Schools Bryan Middle School
High Schools York Community High School
School District 205 , 205, 205
Others
HOA Fee Include None
Ownership Fee Simple
Special Listing Condition None
Read Less
Want to know what your home might be worth? Contact us for a FREE valuation!

Our team is ready to help you sell your home for the highest possible price ASAP

© 2024 Listings courtesy of MRED as distributed by MLS GRID. All Rights Reserved.
Bought with Realty Executives Premiere

GET MORE INFORMATION





