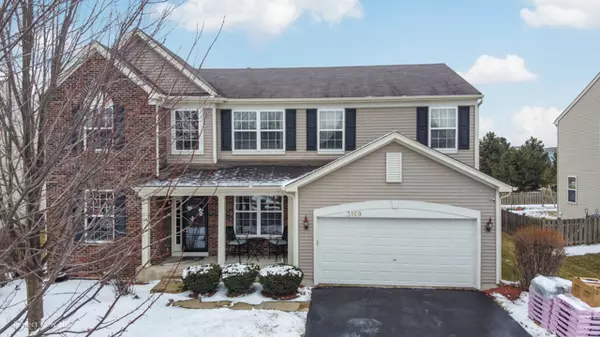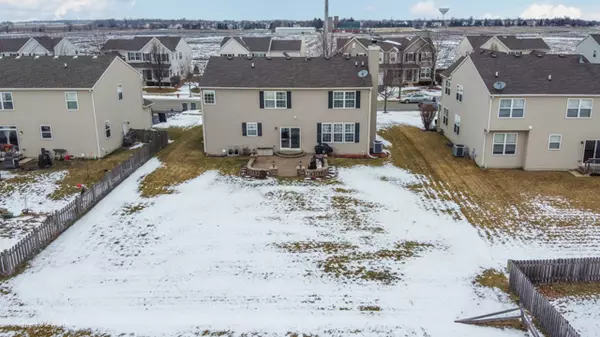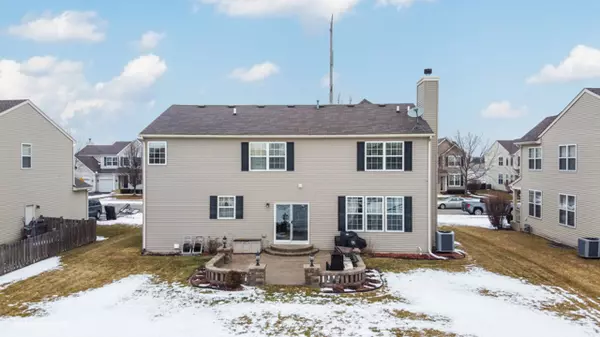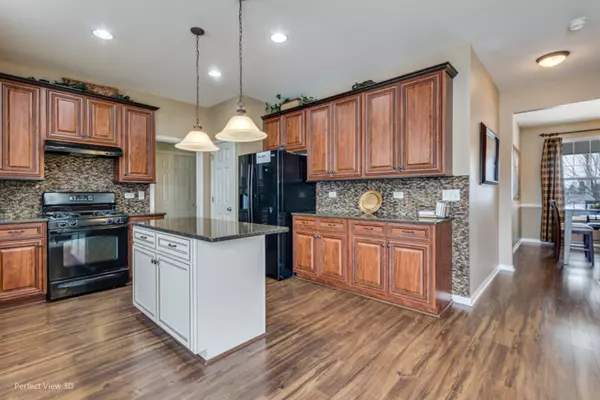$288,000
$294,900
2.3%For more information regarding the value of a property, please contact us for a free consultation.
3169 Whirlaway LN Montgomery, IL 60538
4 Beds
2.5 Baths
2,828 SqFt
Key Details
Sold Price $288,000
Property Type Single Family Home
Sub Type Detached Single
Listing Status Sold
Purchase Type For Sale
Square Footage 2,828 sqft
Price per Sqft $101
Subdivision Blackberry Crossing West
MLS Listing ID 10643788
Sold Date 03/20/20
Bedrooms 4
Full Baths 2
Half Baths 1
HOA Fees $21/ann
Year Built 2007
Annual Tax Amount $8,450
Tax Year 2018
Lot Size 9,975 Sqft
Lot Dimensions 76X130X77X115
Property Description
ORIGINAL OWNERS BUILT DREAM HOME! SPACIOUS 2828 SQUARE FOOT 4 BEDROOM 2.5 BATH HOME LOVINGLY AND METICULOUSLY KEPT. KITCHEN BOASTS GRANITE COUNTERTOPS WITH GLAZED 42 INCH OAK CABINETS AND BEAUTIFULLY TILED BACKSPLASH. PENDANT LIGHTS OVER THE CONTRASTING COLOR OF THE ISLAND MAKE FOR A STUNNING APPEARANCE. THE MODERN AND OPEN FLOORPLAN, WITH NEWER FLOORING ON THE ENTIRE FIRST FLOOR, MAKES ENTERTAINING A BREEZE. A GENEROUS UPSTAIRS LOFT PROVIDES SOME PRIVATE SPACE WITH POSSIBILITIES OF A FIFTH BEDROOM. THE MASTER SUITE HAS A VAULTED CEILING, WALK IN CLOSETS, AND BATHROOM WITH SOAKING TUB. LOVELY CURB APPEAL WITH A BRICK FACADE. ENJOY A PAVER PATIO IN THE SPACIOUS AND PRIVATE BACK YARD. NEW ROOF IN FEB 2020. ALL MECHANICALS VERY WELL MAINTAINED. IF YOU ARE IN THE AREA, THIS HOME IS A MUST SEE!!
Location
State IL
County Kendall
Area Montgomery
Rooms
Basement Full
Interior
Interior Features Vaulted/Cathedral Ceilings, Wood Laminate Floors, Walk-In Closet(s)
Heating Natural Gas
Cooling Central Air
Fireplaces Number 1
Equipment Humidifier, Ceiling Fan(s), Sump Pump
Fireplace Y
Appliance Range, Microwave, Dishwasher, Refrigerator
Exterior
Parking Features Attached
Garage Spaces 2.0
Roof Type Asphalt
Building
Sewer Public Sewer
Water Public
New Construction false
Schools
Elementary Schools Bristol Bay Elementary School
Middle Schools Yorkville Middle School
High Schools Yorkville High School
School District 115 , 115, 115
Others
HOA Fee Include Insurance,Other
Ownership Fee Simple w/ HO Assn.
Special Listing Condition None
Read Less
Want to know what your home might be worth? Contact us for a FREE valuation!

Our team is ready to help you sell your home for the highest possible price ASAP

© 2024 Listings courtesy of MRED as distributed by MLS GRID. All Rights Reserved.
Bought with Kathryn Brom • RE/MAX Professionals Select

GET MORE INFORMATION





