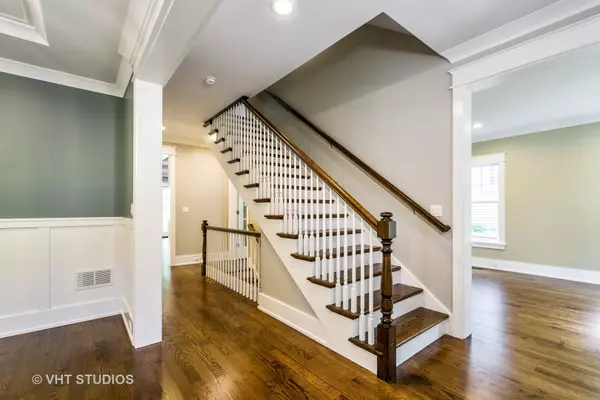$1,529,000
$1,499,000
2.0%For more information regarding the value of a property, please contact us for a free consultation.
1736 Highland AVE Wilmette, IL 60091
6 Beds
5.5 Baths
4,950 SqFt
Key Details
Sold Price $1,529,000
Property Type Single Family Home
Sub Type Detached Single
Listing Status Sold
Purchase Type For Sale
Square Footage 4,950 sqft
Price per Sqft $308
MLS Listing ID 10139105
Sold Date 04/15/19
Bedrooms 6
Full Baths 5
Half Baths 1
Year Built 2017
Tax Year 2016
Lot Size 7,749 Sqft
Lot Dimensions 50X155
Property Description
Stunning new construction with redesigned interior, including shiplap walls in family room & master bedroom. The spacious light-filled kitchen with separate eating area opens to family room with fireplace & French doors to the huge backyard. Enjoy the kitchen with gleaming white custom cabinets, high end appliances and large island with an Iceberg Quartzite counter-top. Attention to detail is the highlight of this amazing home with custom millwork, coffered ceilings, first floor office with custom shelves & USB ports and hardwood floors from first to third floor. The second floor has 4 large bedrooms, including a luxurious master bath with Air Jet soaking tub, spacious shower and radiant heated floors. Third floor retreat features fifth bedroom with full bath & a light filled playroom. The basement brings in abundant light with 9' ceilings, ventless fireplace, bar and storage. Amazing lower level also has a 6th bedroom, full bath & bonus room. Walk to schools, town and train.
Location
State IL
County Cook
Area Wilmette
Rooms
Basement Full
Interior
Interior Features Bar-Wet, Hardwood Floors, Heated Floors, Second Floor Laundry
Heating Natural Gas, Forced Air
Cooling Central Air, Zoned
Fireplaces Number 2
Fireplaces Type Wood Burning, Gas Log, Gas Starter
Equipment Humidifier, CO Detectors, Ceiling Fan(s), Sump Pump, Sprinkler-Lawn, Backup Sump Pump;
Fireplace Y
Appliance Range, Microwave, Dishwasher, Refrigerator, High End Refrigerator, Washer, Dryer, Stainless Steel Appliance(s), Wine Refrigerator, Range Hood
Exterior
Exterior Feature Patio, Fire Pit
Parking Features Detached
Garage Spaces 2.0
Building
Sewer Public Sewer
Water Lake Michigan
New Construction false
Schools
Elementary Schools Mckenzie Elementary School
Middle Schools Highcrest Middle School
High Schools New Trier Twp H.S. Northfield/Wi
School District 39 , 39, 203
Others
HOA Fee Include None
Ownership Fee Simple
Special Listing Condition None
Read Less
Want to know what your home might be worth? Contact us for a FREE valuation!

Our team is ready to help you sell your home for the highest possible price ASAP

© 2024 Listings courtesy of MRED as distributed by MLS GRID. All Rights Reserved.
Bought with Lindy Goss • Baird & Warner

GET MORE INFORMATION





