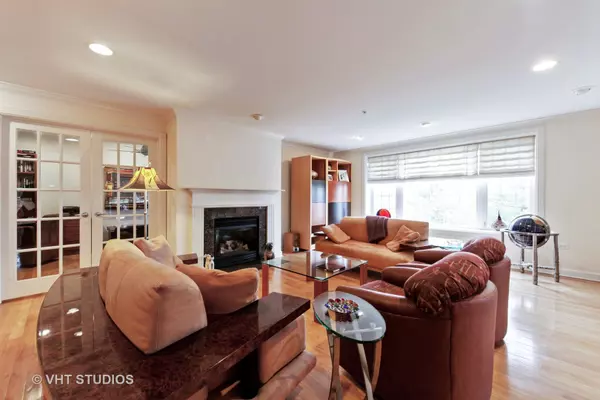$510,000
$535,000
4.7%For more information regarding the value of a property, please contact us for a free consultation.
640 Robert York AVE #207 Deerfield, IL 60015
3 Beds
2.5 Baths
2,196 SqFt
Key Details
Sold Price $510,000
Property Type Condo
Sub Type Condo
Listing Status Sold
Purchase Type For Sale
Square Footage 2,196 sqft
Price per Sqft $232
Subdivision South Commons
MLS Listing ID 10131062
Sold Date 06/03/19
Bedrooms 3
Full Baths 2
Half Baths 1
HOA Fees $634/mo
Year Built 2002
Annual Tax Amount $13,271
Tax Year 2017
Lot Dimensions COMMON
Property Description
STUNNING NORTHEAST CORNER 3 BEDROOM, 2.1 BATH HOME W/ALL OF THE FINEST FINISHES THROUGHOUT. THIS 2200 SQ FT. UPDATED CONDO BOASTS A SPLIT FLOOR PLAN, TRAY CEILINGS, SEP FORMAL DINING RM, BREAKFAST RM, LAUNRY RM& ABUNDANT CLOSET SPACE. HIGH END CHEFS KIT W/SUBZERO, THERMADOR &VIKING APPL. LOVELY MASTER SUITE W/HUGE WALK IN CLOSET, SPA LIKE BATH & EAST FACING SUNNY WINDOWS. OVERSIZED SECOND BEDROOM SUITE ALSO HAS A MODERN & NEWLY RENOVATED BATH.ADDITIONAL STORAGE ROOM ON SAME FLOOR. THIS BUILDING IS IMPECCABLY MAINTAINED AND PROFESSIONALLY MANAGED. 2 CAR HEATED GARAGE PARKING. WALK TO EVERYTHING IN DEERFIELD FROM THIS GORGEOUS HOME!
Location
State IL
County Lake
Area Deerfield, Bannockburn, Riverwoods
Rooms
Basement None
Interior
Interior Features Hardwood Floors, First Floor Laundry, Laundry Hook-Up in Unit, Storage
Heating Natural Gas, Forced Air
Cooling Central Air
Fireplaces Number 1
Equipment Security System, Fire Sprinklers, CO Detectors, Ceiling Fan(s)
Fireplace Y
Appliance Range, Microwave, Dishwasher, Refrigerator, High End Refrigerator, Freezer, Washer, Dryer, Disposal, Stainless Steel Appliance(s), Wine Refrigerator, Cooktop, Range Hood
Exterior
Exterior Feature Balcony, Outdoor Grill, End Unit
Parking Features Attached
Garage Spaces 2.0
Amenities Available Elevator(s), Storage, Security Door Lock(s), Service Elevator(s)
Building
Story 4
Sewer Public Sewer
Water Lake Michigan
New Construction false
Schools
Elementary Schools Walden Elementary School
School District 109 , 109, 109
Others
HOA Fee Include Heat,Water,Gas,Parking,Insurance,Security,Exterior Maintenance,Lawn Care,Scavenger,Snow Removal
Ownership Condo
Special Listing Condition None
Pets Allowed Cats OK, Dogs OK, Number Limit, Size Limit
Read Less
Want to know what your home might be worth? Contact us for a FREE valuation!

Our team is ready to help you sell your home for the highest possible price ASAP

© 2024 Listings courtesy of MRED as distributed by MLS GRID. All Rights Reserved.
Bought with Lori Neuschel • @properties

GET MORE INFORMATION





