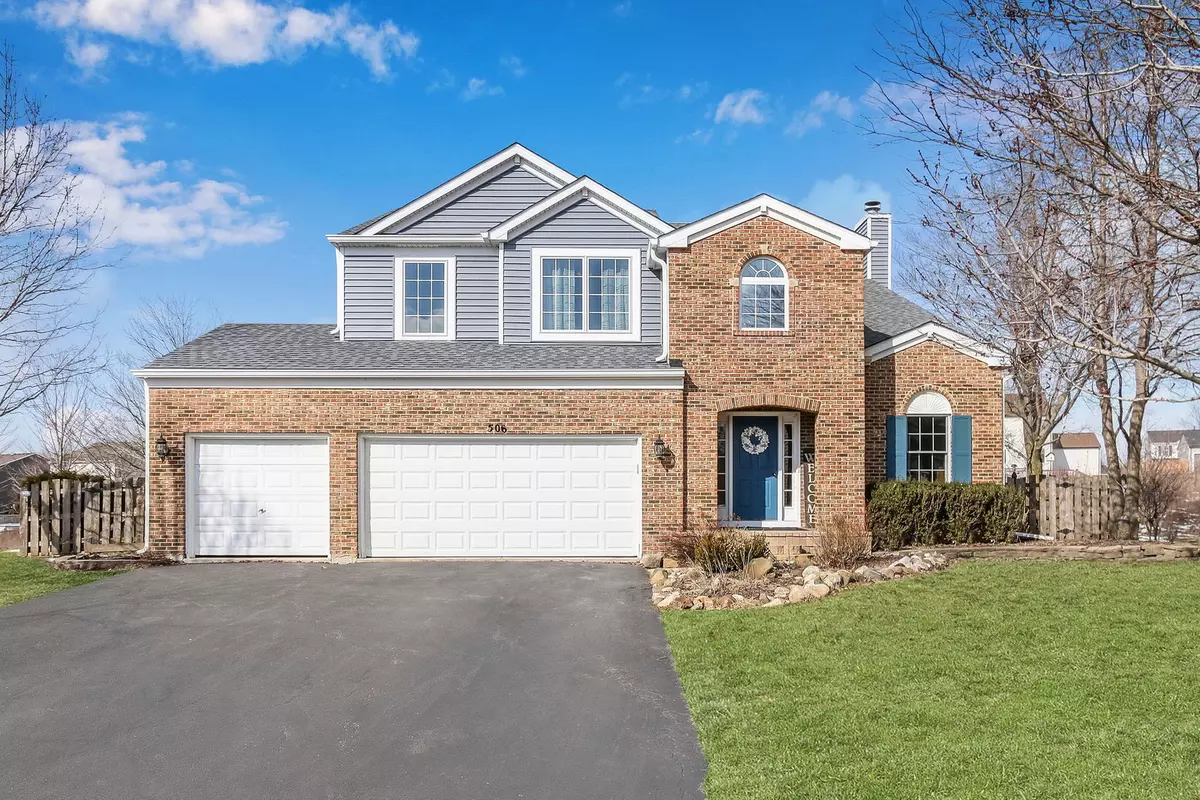$279,000
$285,000
2.1%For more information regarding the value of a property, please contact us for a free consultation.
506 Blackstone CT Lake Villa, IL 60046
4 Beds
2.5 Baths
2,468 SqFt
Key Details
Sold Price $279,000
Property Type Single Family Home
Sub Type Detached Single
Listing Status Sold
Purchase Type For Sale
Square Footage 2,468 sqft
Price per Sqft $113
Subdivision Painted Lakes
MLS Listing ID 10633987
Sold Date 03/31/20
Style Traditional
Bedrooms 4
Full Baths 2
Half Baths 1
HOA Fees $20/ann
Year Built 1998
Annual Tax Amount $6,964
Tax Year 2018
Lot Size 8,712 Sqft
Lot Dimensions 86X101X79X120
Property Description
Beautifully UPDATED/RENOVATED home in sought after Lakes Community High School district. This owner went the extra step to add in ALL NEW PELLA WINDOWS on top of new vinyl siding, architectural shingles and gutters. The brick-front entry gives way to a 2-story grand interior entrance that leads into a large and open living spaces. Hand-scraped hardwood floors cover the first floor and are the perfect blend of durability and elegance. All renovations started in 2016 and have continued until today. White trim frames out all the new windows and 4" base was installed. Every room was freshly painted. The kitchen features TONS of cabinets. Stylish island features quartz counter top and soft close drawers. All stainless steel appliances were added in 2016. Large double door pantry and convenient laundry/mud room off the garage entrance. Eating area leads out to the deck with piped in natural gas line for easy grilling! Canned lights were installed in the kitchen, living room and family room! 9' ceilings create an open living space. Family room features large windows, gas fireplace and TV hook-up above the mantel. Head upstairs to the spacious master bedroom. Upgraded carpeting through-out! Vaulted ceilings, two walk-in closets, make-up area and master bath with double sink, soaking tub and separate shower. Freshly painted and updated waterproof vinyl plank flooring. All white doors and trim. 3 additional bedrooms and hall bath upstairs. Make your way to the fully finished basement! Almost double your amount of living space! Enough space for a family room, pool table, ping pong table and air hockey table. Lots of storage space as well. Outside features a fully fenced in backyard and large covered brick patio with so much potential! Painted Lakes is known for their prairie lands that separates each row of homes for added privacy and scenery. They have two parks within the subdivision and access to the Sun Lake forest preserve and Lake Villa baseball complex! Within minutes from the high school with new planned field house, restaurants, workout facilities and major shopping amenities. This home is a must see to appreciate!
Location
State IL
County Lake
Area Lake Villa / Lindenhurst
Rooms
Basement Full, English
Interior
Interior Features Vaulted/Cathedral Ceilings, Hardwood Floors, First Floor Laundry, Walk-In Closet(s)
Heating Natural Gas, Forced Air
Cooling Central Air
Fireplaces Number 1
Fireplaces Type Gas Log, Gas Starter
Equipment Humidifier, CO Detectors, Ceiling Fan(s), Sump Pump
Fireplace Y
Appliance Range, Microwave, Dishwasher, Refrigerator, Washer, Dryer, Stainless Steel Appliance(s)
Exterior
Exterior Feature Deck, Brick Paver Patio, Storms/Screens
Garage Attached
Garage Spaces 3.0
Community Features Park, Curbs, Sidewalks, Street Lights, Street Paved
Roof Type Asphalt
Building
Lot Description Cul-De-Sac, Fenced Yard, Nature Preserve Adjacent
Sewer Public Sewer
Water Lake Michigan, Public
New Construction false
Schools
Elementary Schools Oakland Elementary School
Middle Schools Antioch Upper Grade School
High Schools Lakes Community High School
School District 34 , 34, 117
Others
HOA Fee Include Insurance
Ownership Fee Simple w/ HO Assn.
Special Listing Condition None
Read Less
Want to know what your home might be worth? Contact us for a FREE valuation!

Our team is ready to help you sell your home for the highest possible price ASAP

© 2024 Listings courtesy of MRED as distributed by MLS GRID. All Rights Reserved.
Bought with Barbara Pepoon • Compass

GET MORE INFORMATION





