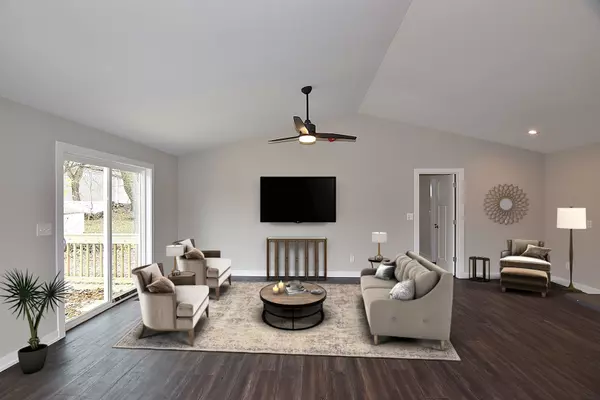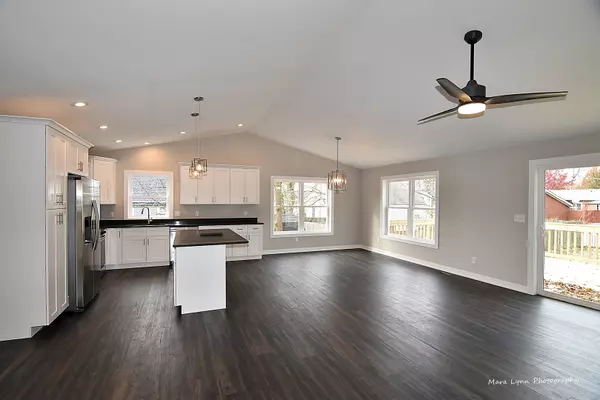$287,500
$289,900
0.8%For more information regarding the value of a property, please contact us for a free consultation.
206 E Kansas ST Elburn, IL 60119
3 Beds
2 Baths
1,750 SqFt
Key Details
Sold Price $287,500
Property Type Single Family Home
Sub Type Detached Single
Listing Status Sold
Purchase Type For Sale
Square Footage 1,750 sqft
Price per Sqft $164
MLS Listing ID 10132571
Sold Date 03/09/19
Style Ranch
Bedrooms 3
Full Baths 2
Year Built 2018
Tax Year 2017
Lot Size 8,594 Sqft
Lot Dimensions 8592SF
Property Description
Completed & move in ready TODAY! Say goodbye to walking up & down stairs or worries about home updates!! This BRAND NEW 3 bedroom ranch home is upgraded to the HILT! An EASY walk to the Metra Train Station, the Town&Country Library, 2 awesome parks, Reams Meat Market, restaurants & downtown Elburn! It's the perfect mix of elegant, yet casual. Easy to maintain, gorgeous engineered hardwood floors throughout the entire home. In the kitchen, you'll be WOW-ed by stunning fixtures, soft close drawers, white cabinetry, quartz counter tops, stainless steel appliances & fabulous island for food prep, dining & gathering. Master suite boasts a HUGE walk-in closet & the most luxurious spa-like bath you can imagine! Oversized walk in shower, double sinks, quartz vanities..it's AMAZING! The backyard is the perfect size...big enough for privacy but not too much to maintain...w/spacious deck ready for fall bbqs!!! Situated within vintage Elburn w/mature trees & a quaint & quiet vibe!!! It's a 10+++
Location
State IL
County Kane
Area Elburn
Rooms
Basement Full
Interior
Interior Features Vaulted/Cathedral Ceilings, First Floor Bedroom, First Floor Laundry, First Floor Full Bath
Heating Natural Gas
Cooling Central Air
Equipment CO Detectors, Ceiling Fan(s), Sump Pump
Fireplace N
Appliance Range, Microwave, Dishwasher, Refrigerator, Stainless Steel Appliance(s)
Exterior
Exterior Feature Deck, Storms/Screens
Parking Features Attached
Garage Spaces 2.0
Roof Type Asphalt
Building
Foundation Yes
Sewer Public Sewer
Water Public
New Construction true
Schools
Middle Schools Harter Middle School
High Schools Kaneland High School
School District 302 , 302, 302
Others
HOA Fee Include None
Ownership Fee Simple
Special Listing Condition None
Read Less
Want to know what your home might be worth? Contact us for a FREE valuation!

Our team is ready to help you sell your home for the highest possible price ASAP

© 2024 Listings courtesy of MRED as distributed by MLS GRID. All Rights Reserved.
Bought with RE/MAX Excels

GET MORE INFORMATION





