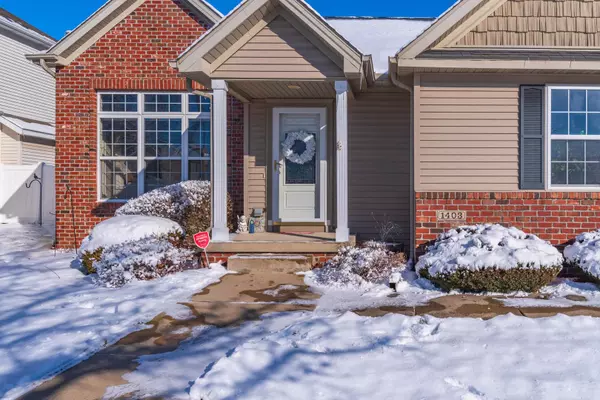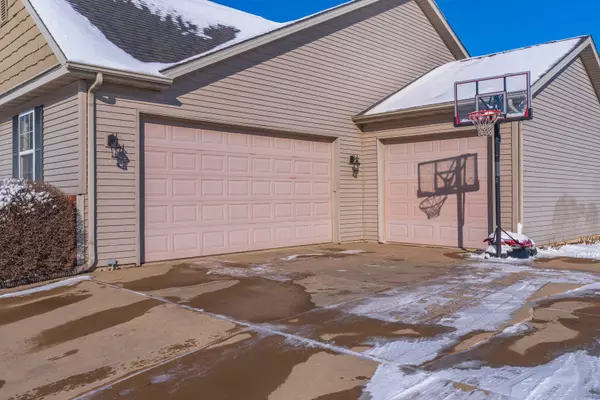$281,000
$299,000
6.0%For more information regarding the value of a property, please contact us for a free consultation.
1403 Norma DR Bloomington, IL 61704
4 Beds
3.5 Baths
2,422 SqFt
Key Details
Sold Price $281,000
Property Type Single Family Home
Sub Type Detached Single
Listing Status Sold
Purchase Type For Sale
Square Footage 2,422 sqft
Price per Sqft $116
Subdivision Sapphire Lake
MLS Listing ID 10639154
Sold Date 05/07/20
Style Traditional
Bedrooms 4
Full Baths 3
Half Baths 1
Year Built 2004
Annual Tax Amount $7,797
Tax Year 2018
Lot Size 0.269 Acres
Lot Dimensions 140X84
Property Description
Call Chrissy Hamilton/Realtor for a private showing. Gorgeous 1.5 Story home w/ a 1st floor master.. 4 total bedrooms In Sapphire Lake! Impressive 2-story Great Room w/ a gas fireplace and large windows for an abundance of natural light. 1st floor large master bedroom features an fully tiled en suite bath that includes a jetted tub, separate shower & double vanity! There is built in surround sound on 1st floor too! Main floor laundry. Home features a special trim package. The 2nd floor includes 2 large bedrooms, large loft & a full bath! Finished basement has a sprawling family room which leads to an upscale theater room with sound buffering walls, surround sound, a projector and 120" screen in finished basement. All theater components included! There is large bedroom & full bath! Plus AMAZING STORAGE! Gorgeous brick porch off the kitchen leads to a the open yard! Large L Shaped 3 car garage! Central vac system too! Water heater 2019. *Seller is offering...A $3,000 Appliance Allowance! A $4,000 counter top Allowance! A $4,000 Flooring Allowance! You can make this house YOUR home!
Location
State IL
County Mc Lean
Area Bloomington
Rooms
Basement Full
Interior
Interior Features Vaulted/Cathedral Ceilings, First Floor Bedroom, First Floor Laundry, First Floor Full Bath, Built-in Features, Walk-In Closet(s)
Heating Forced Air, Natural Gas
Cooling Central Air
Fireplaces Number 1
Fireplaces Type Attached Fireplace Doors/Screen, Gas Log
Equipment Central Vacuum, Intercom, Ceiling Fan(s)
Fireplace Y
Appliance Range, Microwave, Dishwasher, Refrigerator, Washer, Dryer
Exterior
Exterior Feature Patio
Parking Features Attached
Garage Spaces 3.0
Building
Lot Description Landscaped
Sewer Public Sewer
Water Public
New Construction false
Schools
Elementary Schools Benjamin Elementary
Middle Schools Evans Jr High
High Schools Normal Community High School
School District 5 , 5, 5
Others
HOA Fee Include None
Ownership Fee Simple w/ HO Assn.
Special Listing Condition None
Read Less
Want to know what your home might be worth? Contact us for a FREE valuation!

Our team is ready to help you sell your home for the highest possible price ASAP

© 2024 Listings courtesy of MRED as distributed by MLS GRID. All Rights Reserved.
Bought with Raji Vijay • Main Street Brokers

GET MORE INFORMATION





