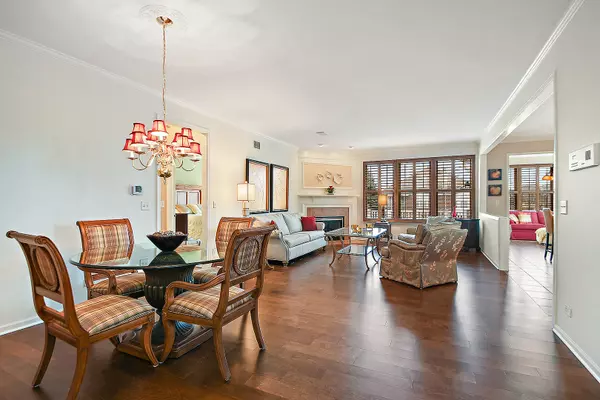$385,000
$395,000
2.5%For more information regarding the value of a property, please contact us for a free consultation.
13363 Callan DR Orland Park, IL 60462
2 Beds
2 Baths
1,923 SqFt
Key Details
Sold Price $385,000
Property Type Single Family Home
Sub Type 1/2 Duplex,Townhouse-Ranch,Ground Level Ranch
Listing Status Sold
Purchase Type For Sale
Square Footage 1,923 sqft
Price per Sqft $200
Subdivision Southmoor Country Club
MLS Listing ID 10654526
Sold Date 05/01/20
Bedrooms 2
Full Baths 2
HOA Fees $299/mo
Rental Info Yes
Year Built 2004
Annual Tax Amount $7,423
Tax Year 2018
Lot Dimensions 44X110X68X114
Property Description
End-unit ranch townhome within the gated Southmoor Country Club, overlooking golf course, neighboring a gazebo and backing to a walking path, definitely the best community location! Inside packed with upgrades including hardwoods, plantation shutters, backsplash, crown molding, can lights, built in speakers, and solid wood doors. Original owner built with every option available! The brightest of sunrooms, drenched with natural light and accessing the Trex deck and stone patio. Large master with gorgeous bay window views and spa inspired bath including soaker tub, separate shower, vanity, and dual sinks. Lower level lookout with roughed in bathroom ready for expansion. Walk to award winning Carl Sandburg High School, shopping, and dining!
Location
State IL
County Cook
Area Orland Park
Rooms
Basement Full, English
Interior
Interior Features Hardwood Floors, First Floor Bedroom, First Floor Laundry, First Floor Full Bath, Laundry Hook-Up in Unit, Built-in Features, Walk-In Closet(s)
Heating Natural Gas, Forced Air
Cooling Central Air
Fireplaces Number 1
Fireplaces Type Gas Log, Gas Starter
Equipment Security System, CO Detectors, Ceiling Fan(s), Sump Pump, Sprinkler-Lawn, Backup Sump Pump;
Fireplace Y
Appliance Range, Microwave, Dishwasher, Refrigerator, Washer, Dryer, Disposal
Exterior
Exterior Feature Deck, Stamped Concrete Patio, Storms/Screens, End Unit, Cable Access
Parking Features Attached
Garage Spaces 2.0
Amenities Available Bike Room/Bike Trails, Golf Course
Roof Type Asphalt
Building
Lot Description Golf Course Lot, Landscaped, Pond(s), Water View
Story 1
Sewer Public Sewer
Water Lake Michigan, Public
New Construction false
Schools
Elementary Schools Palos West Elementary School
Middle Schools Palos West Elementary School
High Schools Carl Sandburg High School
School District 118 , 118, 230
Others
HOA Fee Include Insurance,Exterior Maintenance,Lawn Care,Snow Removal,Other
Ownership Fee Simple w/ HO Assn.
Special Listing Condition None
Pets Allowed Cats OK, Dogs OK
Read Less
Want to know what your home might be worth? Contact us for a FREE valuation!

Our team is ready to help you sell your home for the highest possible price ASAP

© 2024 Listings courtesy of MRED as distributed by MLS GRID. All Rights Reserved.
Bought with Katie Shannon • d'aprile properties

GET MORE INFORMATION





