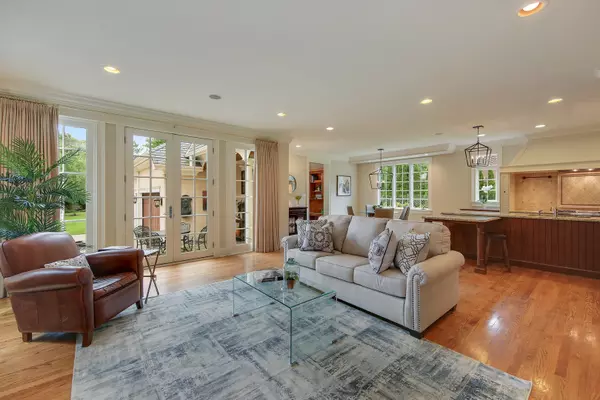$1,225,000
$1,349,000
9.2%For more information regarding the value of a property, please contact us for a free consultation.
4537 Clausen AVE Western Springs, IL 60558
6 Beds
5.5 Baths
4,360 SqFt
Key Details
Sold Price $1,225,000
Property Type Single Family Home
Sub Type Detached Single
Listing Status Sold
Purchase Type For Sale
Square Footage 4,360 sqft
Price per Sqft $280
Subdivision Ridge Acres
MLS Listing ID 10116430
Sold Date 12/10/18
Bedrooms 6
Full Baths 5
Half Baths 1
Year Built 2007
Annual Tax Amount $19,826
Tax Year 2016
Lot Size 10,698 Sqft
Lot Dimensions 50 X 213
Property Description
GORGEOUS CUSTOM BUILT HOME IN A FANTASTIC WALK TO EVERYTHING LOCATION-TOWN, TRAIN, PARKS AND ALL THE SCHOOLS. SET ON A 213' LOT THIS HOUSE IS EXCEEDINGLY SPACIOUS W APPROX 5,920 SFT. BUILT W THE HIGHEST QUALITY CRAFTSMANSHIP THROUGHOUT W HEAVY MILLWORK, DESIGNER FIXTURES, HIGH END HARDWARE, GLEAMING HRDWD FLRS, TIMELESS TILE SELECTIONS, 4 FRPLCS & FRESHLY PAINTED W ELEGANT COLOR PALETTE. THIS HOME WAS DESIGNED FOR ENTERTAINING W AN AMAZING OPEN FLOOR PLAN-THE GREAT ROOM-KITCHEN-BREAKFAST ROOM AREA ARE SUPER SPACIOUS & BRIGHT W WINDOWS SURROUND, A WHITE CUSTOM KITCHEN, SS PROF GRADE APPLCS & A HUGE ISLAND. 1ST FLR OFFICE. LUXE OWNERS SUITE W FRPLC, VAULTED CEILING & AWE INSPIRING SPA BATH PLUS 2 HUGE WIC'S. THE LL IS FANTASTIC W PUB BAR, REC RM, GAME AREA, 6TH BED & FULL BATH. BEAUTIFUL EXTERIOR W BLUESTONE FRONT PORCH & COURTYARD, COPPER GUTTERS, CUSTOM SHUTTERS, IRON RAILINGS, MATURE TREES, PAVER PATIO, PAVER DRIVEWAY, 3 CAR ATT GARAGE & BACKYARD W A PARK-LIKE GRASS AREA FOR PLAYING!
Location
State IL
County Cook
Area Western Springs
Rooms
Basement Full
Interior
Interior Features Skylight(s), Bar-Wet, Hardwood Floors, Second Floor Laundry
Heating Natural Gas, Forced Air, Zoned
Cooling Central Air
Fireplaces Number 4
Fireplaces Type Double Sided, Gas Starter
Equipment Humidifier, TV-Cable, Security System, CO Detectors, Ceiling Fan(s), Sump Pump, Air Purifier, Backup Sump Pump;, Generator
Fireplace Y
Appliance Range, Microwave, Dishwasher, Refrigerator, Bar Fridge, Washer, Dryer, Disposal, Wine Refrigerator, Range Hood
Exterior
Exterior Feature Patio, Brick Paver Patio
Garage Attached
Garage Spaces 3.0
Community Features Pool, Tennis Courts, Sidewalks, Street Paved
Roof Type Asphalt
Building
Lot Description Landscaped
Sewer Public Sewer
Water Community Well
New Construction false
Schools
Elementary Schools Field Park Elementary School
Middle Schools Mcclure Junior High School
High Schools Lyons Twp High School
School District 101 , 101, 204
Others
HOA Fee Include None
Ownership Fee Simple
Special Listing Condition None
Read Less
Want to know what your home might be worth? Contact us for a FREE valuation!

Our team is ready to help you sell your home for the highest possible price ASAP

© 2024 Listings courtesy of MRED as distributed by MLS GRID. All Rights Reserved.
Bought with d'aprile properties

GET MORE INFORMATION





