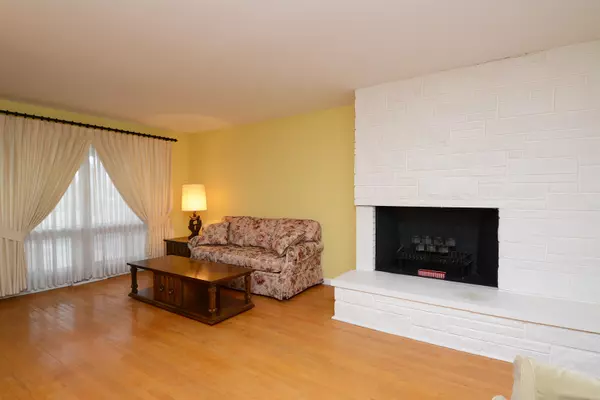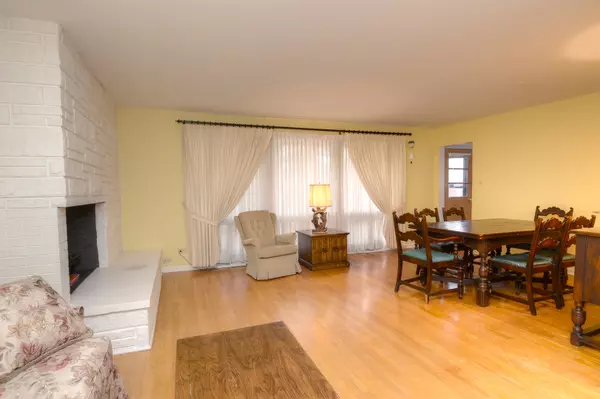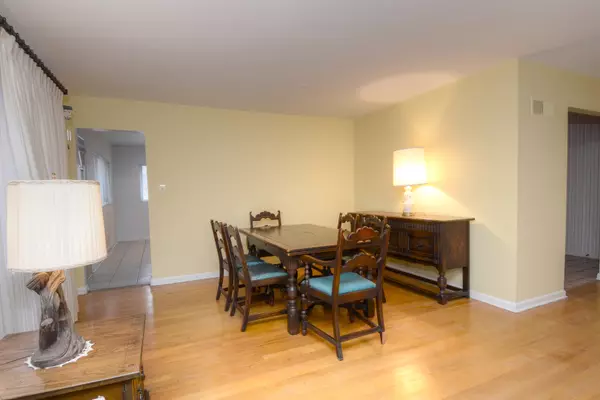$350,000
$390,000
10.3%For more information regarding the value of a property, please contact us for a free consultation.
426 E Huntington LN Elmhurst, IL 60126
4 Beds
2.5 Baths
1,452 SqFt
Key Details
Sold Price $350,000
Property Type Single Family Home
Sub Type Detached Single
Listing Status Sold
Purchase Type For Sale
Square Footage 1,452 sqft
Price per Sqft $241
Subdivision Brynhaven
MLS Listing ID 10648399
Sold Date 04/03/20
Style Ranch
Bedrooms 4
Full Baths 2
Half Baths 1
Year Built 1956
Annual Tax Amount $7,599
Tax Year 2018
Lot Size 10,010 Sqft
Lot Dimensions 75 X 128
Property Description
LARGEST BRYNHAVEN RANCH WITH RARE 2 CAR GARAGE. OAK CABINET KITCHEN AND BOTH BATHS 1996. POWDER ROOM HAS PEDESTAL SINK AND CERAMIC TILE. FULL BATH HAS CERAMIC TILE AND OAK VANITY. FIREPLACES IN LIVING ROOM AND REC ROOM. NEW ROOF 2016. BASEMENT HAS WATER DAMAGE FROM SUMP PUMP FAILURE 1 TIME DURING 3-4 DAYS OF NO ELECTRICITY HOWEVER OLDER OWNERS NEVER REPAIRED FLOOR. HOUSE DOES NEED SOME TLC. SPACIOUS YARD. 3/4 BATH IN BASEMENT PLUS A REC ROOM AREA, A BAR AND A BEDROOM. LOCATED IN A CUL-DE-SAC NOT FAR FROM EDISON SCHOOL. HOME IS SOLD IN "AS IS" CONDITION. ADMINISTRATOR IS A LICENSED REALTOR IN THE STATE OF ILLINOIS. SELLER IS OFFERING 2-10 HOME WARRANTY SUPREME COVERAGE TO BUYER.
Location
State IL
County Du Page
Area Elmhurst
Rooms
Basement Full
Interior
Interior Features Hardwood Floors, First Floor Bedroom, First Floor Full Bath
Heating Natural Gas, Forced Air
Cooling Central Air
Fireplaces Number 2
Fireplaces Type Wood Burning
Equipment CO Detectors, Sump Pump, Backup Sump Pump;
Fireplace Y
Appliance Microwave, Dishwasher, Refrigerator, Freezer, Washer, Dryer, Disposal, Cooktop, Built-In Oven
Exterior
Exterior Feature Storms/Screens
Parking Features Attached
Garage Spaces 2.0
Community Features Curbs, Sidewalks, Street Lights, Street Paved
Building
Lot Description Cul-De-Sac
Sewer Public Sewer
Water Lake Michigan
New Construction false
Schools
Elementary Schools Edison Elementary School
Middle Schools Sandburg Middle School
High Schools York Community High School
School District 205 , 205, 205
Others
HOA Fee Include None
Ownership Fee Simple
Special Listing Condition Home Warranty
Read Less
Want to know what your home might be worth? Contact us for a FREE valuation!

Our team is ready to help you sell your home for the highest possible price ASAP

© 2024 Listings courtesy of MRED as distributed by MLS GRID. All Rights Reserved.
Bought with Joseph DiCianni • DiCianni Realty Inc

GET MORE INFORMATION





