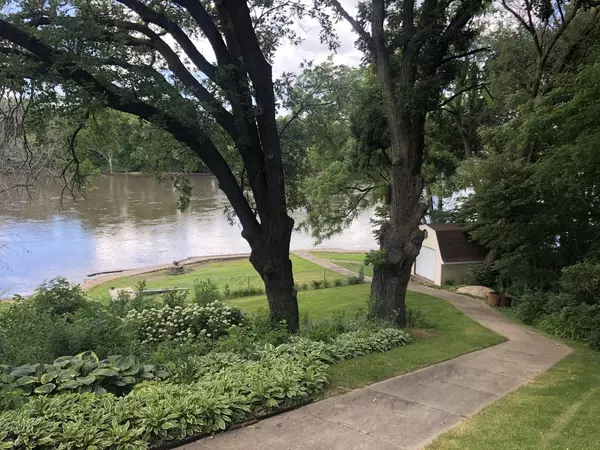$375,000
$375,000
For more information regarding the value of a property, please contact us for a free consultation.
890 Valley Forge TRL Rockton, IL 61072
4 Beds
2.5 Baths
2,196 SqFt
Key Details
Sold Price $375,000
Property Type Single Family Home
Sub Type Detached Single
Listing Status Sold
Purchase Type For Sale
Square Footage 2,196 sqft
Price per Sqft $170
MLS Listing ID 10657034
Sold Date 09/18/20
Style Ranch
Bedrooms 4
Full Baths 2
Half Baths 1
Year Built 1978
Annual Tax Amount $8,657
Tax Year 2018
Lot Size 1.360 Acres
Lot Dimensions 1.36
Property Description
Drift with your DREAMS! High & Dry, One of a Kind setting offers a River of Dreams ambience. Sparkling Inground Swimming Pool faces the river with nightly sunset pleasure. Updated Cherry Kitchen is complimented by Granite & Quartz Counters, Oversized Culinary Island, pull out & soft close features & HEATED Tile Plank Flooring that stretches into the FDR. An Open & Airy concept unifies the Great Room with a canopy of volume ceiling, a warm & toasty fireplace & an Illuminating "Million Dollar View" thru a Window Wonderland from EVERY Angle. The luxurious MBR Bath pampers you with a Jacuzzi, Walk-in stone shower, double sinks & triplet auto lit closets. The walk-out lower level is enhanced by a cozy Family Room with 2nd Fireplace, 2nd Kitchen - a well planned, perfect In-law living space. You are sure to appreciate the NEW Windows, Paver & Stone Patios, Dual Water Heaters, Twin Sun Drenched Sun Rooms, Electronic Pool Cover, River Irrigation, Pond & Waterfall Landscape, Attached & 2 Additional Detached Garages. Put your Pontoon in this spring & JUST ENJOY!
Location
State IL
County Winnebago
Area Rockton
Rooms
Basement Full, Walkout
Interior
Interior Features Vaulted/Cathedral Ceilings, Hardwood Floors, Heated Floors, First Floor Bedroom, In-Law Arrangement, First Floor Laundry
Heating Natural Gas, Electric, Forced Air, Baseboard
Cooling Central Air
Fireplaces Number 2
Fireplaces Type Wood Burning, Gas Log
Equipment Humidifier, Water-Softener Owned, Security System, CO Detectors, Ceiling Fan(s), Sump Pump, Sprinkler-Lawn, Radon Mitigation System
Fireplace Y
Appliance Microwave, Dishwasher, Stainless Steel Appliance(s), Cooktop, Built-In Oven
Laundry In Unit
Exterior
Exterior Feature Deck, Patio, Porch, Porch Screened, Brick Paver Patio, In Ground Pool
Parking Features Attached, Detached
Garage Spaces 4.5
Community Features Water Rights
Roof Type Asphalt
Building
Lot Description Fenced Yard, Landscaped, River Front, Water Rights, Water View
Sewer Septic-Private
Water Private Well
New Construction false
Schools
Elementary Schools Rockton/Whitman Post Elementary
Middle Schools Stephen Mack Middle School
High Schools Hononegah High School
School District 140 , 140, 207
Others
HOA Fee Include None
Ownership Fee Simple
Special Listing Condition Corporate Relo
Read Less
Want to know what your home might be worth? Contact us for a FREE valuation!

Our team is ready to help you sell your home for the highest possible price ASAP

© 2024 Listings courtesy of MRED as distributed by MLS GRID. All Rights Reserved.
Bought with Jay Hampton • RE/MAX Property Source

GET MORE INFORMATION





