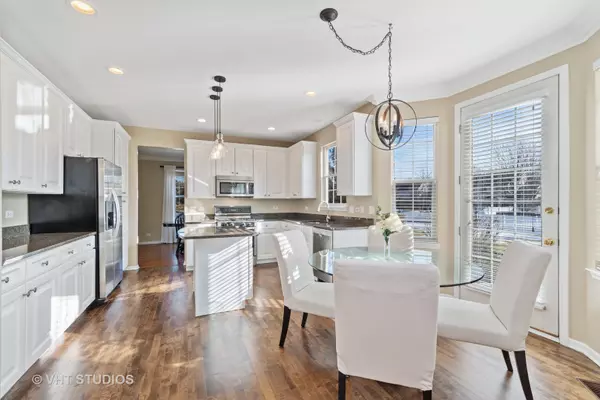$500,000
$535,000
6.5%For more information regarding the value of a property, please contact us for a free consultation.
14171 Bradford CT Green Oaks, IL 60048
5 Beds
3.5 Baths
2,470 SqFt
Key Details
Sold Price $500,000
Property Type Single Family Home
Sub Type Detached Single
Listing Status Sold
Purchase Type For Sale
Square Footage 2,470 sqft
Price per Sqft $202
Subdivision Brookhaven
MLS Listing ID 10620204
Sold Date 08/17/20
Style Colonial
Bedrooms 5
Full Baths 3
Half Baths 1
HOA Fees $81/ann
Year Built 1999
Annual Tax Amount $11,206
Tax Year 2018
Lot Size 0.350 Acres
Lot Dimensions 67.23X136.5X119.79X175.33
Property Description
BUYER FINANCING FELL THROUGH!!!! We are back on the market! Welcome home! Situated on quiet a cul-de-sac in the Brookhaven neighborhood. Close to toll-way and downtown Libertyville. Enjoy your family in this bright and well adorned home. An entertainer's dream with a kitchen offering crisp white cabinetry and granite counters. New modern light fixtures, recently refinished espresso hardwood floors. Freshly painted neutral colors through out. Enjoy a summer BBQ on the oversized patio. Finished basement offers a living room, kitchenette/bar area, full bath and full bedroom. Perfect in-law or nanny suite. Luxurious master bedroom with vaulted ceilings and an abundance of natural light. Master bath has heated floors, soaking tub and double sinks. Located in the renowned Blue Ribbon winning k-8 school district of Oak Grove School. Nearby walking trails that lead to the school and other near by neighborhoods.
Location
State IL
County Lake
Area Green Oaks / Libertyville
Rooms
Basement Full
Interior
Interior Features Vaulted/Cathedral Ceilings, Bar-Dry, Hardwood Floors, Heated Floors, In-Law Arrangement, First Floor Laundry, Walk-In Closet(s)
Heating Natural Gas, Forced Air
Cooling Central Air
Fireplaces Number 1
Equipment CO Detectors, Ceiling Fan(s), Sump Pump
Fireplace Y
Appliance Range, Microwave, Dishwasher, Disposal, Stainless Steel Appliance(s)
Exterior
Exterior Feature Patio, Storms/Screens
Parking Features Attached
Garage Spaces 2.0
Community Features Curbs, Street Lights, Street Paved
Roof Type Asphalt
Building
Lot Description Cul-De-Sac, Landscaped
Sewer Public Sewer
Water Public
New Construction false
Schools
Elementary Schools Oak Grove Elementary School
Middle Schools Oak Grove Elementary School
High Schools Libertyville High School
School District 68 , 68, 128
Others
HOA Fee Include Other
Ownership Fee Simple w/ HO Assn.
Special Listing Condition List Broker Must Accompany
Read Less
Want to know what your home might be worth? Contact us for a FREE valuation!

Our team is ready to help you sell your home for the highest possible price ASAP

© 2025 Listings courtesy of MRED as distributed by MLS GRID. All Rights Reserved.
Bought with Diane Kuhfuss • Keller Williams North Shore West
GET MORE INFORMATION





