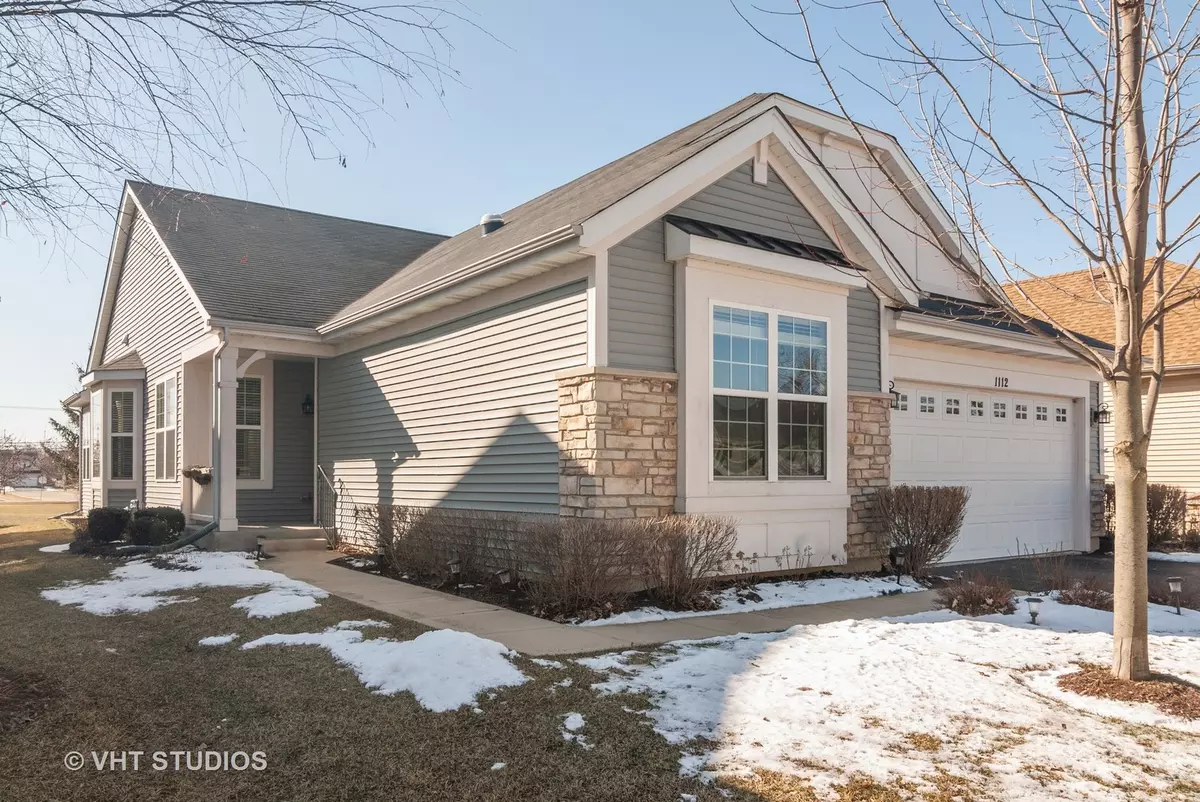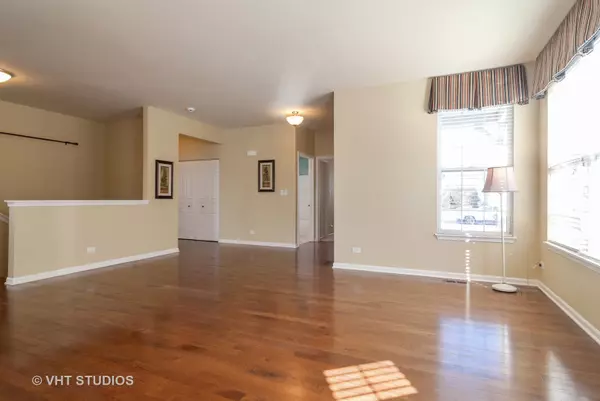$320,000
$335,000
4.5%For more information regarding the value of a property, please contact us for a free consultation.
1112 Heathrow LN Aurora, IL 60502
2 Beds
2 Baths
2,089 SqFt
Key Details
Sold Price $320,000
Property Type Single Family Home
Sub Type Detached Single
Listing Status Sold
Purchase Type For Sale
Square Footage 2,089 sqft
Price per Sqft $153
Subdivision Carillon At Stonegate
MLS Listing ID 10644584
Sold Date 03/27/20
Style Ranch
Bedrooms 2
Full Baths 2
HOA Fees $191/mo
Year Built 2011
Annual Tax Amount $9,320
Tax Year 2018
Lot Size 6,608 Sqft
Lot Dimensions 53.5 X 120
Property Description
This 2BR/2Bth ranch offers a 1st floor den with french doors & an upgraded/extended family room. There is so much living area! From the stone front curb appeal to the back yard private views from the maintenance free deck w/a remote controlled, retractable awning, to the deep pour, full basement that is plumbed for bath, this is just the right size. There are hardwood floors in the LR, DR, Kit, Breakfast area & Hall. Both baths offer high vanities & ceramic tile floors. The master bath has a double sink vanity, separate shower, soaking tub & large linen closet. The 2nd full bath offers a double entrance to the 2nd BR & to the hall. All doors are extra wide to accommodate wheelchairs/walkers if needed. All custom window treatments remain. The kitchen offers solid surface counters, ceramic backsplash, under cabinet lighting & stainless appliances. The frontload washer & dryer are also included. This Active Adult Community offers so many activities and opportunities with a pool/tennis/fitness club, parks, clubs and classes. Just move right in and enjoy!
Location
State IL
County Kane
Area Aurora / Eola
Rooms
Basement Full
Interior
Interior Features Hardwood Floors, Solar Tubes/Light Tubes, First Floor Bedroom, First Floor Laundry, First Floor Full Bath, Walk-In Closet(s)
Heating Natural Gas, Forced Air
Cooling Central Air
Equipment Humidifier, Security System, Ceiling Fan(s), Sump Pump
Fireplace N
Appliance Range, Microwave, Dishwasher, Refrigerator, Washer, Dryer, Disposal, Stainless Steel Appliance(s)
Exterior
Exterior Feature Deck, Invisible Fence
Parking Features Attached
Garage Spaces 2.0
Community Features Clubhouse, Park, Pool, Tennis Court(s), Sidewalks, Street Lights
Roof Type Asphalt
Building
Sewer Public Sewer
Water Lake Michigan
New Construction false
Schools
School District 131 , 131, 131
Others
HOA Fee Include Insurance,Clubhouse,Exercise Facilities,Pool,Lawn Care,Snow Removal
Ownership Fee Simple w/ HO Assn.
Special Listing Condition None
Read Less
Want to know what your home might be worth? Contact us for a FREE valuation!

Our team is ready to help you sell your home for the highest possible price ASAP

© 2024 Listings courtesy of MRED as distributed by MLS GRID. All Rights Reserved.
Bought with Rebecca Roark • Coldwell Banker Residential

GET MORE INFORMATION





