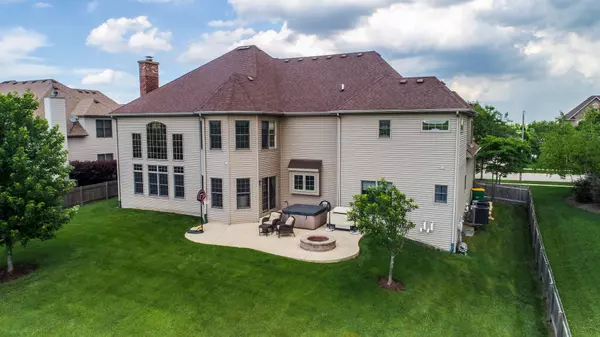$425,000
$439,900
3.4%For more information regarding the value of a property, please contact us for a free consultation.
13306 Rosewood LN Plainfield, IL 60585
5 Beds
4.5 Baths
4,313 SqFt
Key Details
Sold Price $425,000
Property Type Single Family Home
Sub Type Detached Single
Listing Status Sold
Purchase Type For Sale
Square Footage 4,313 sqft
Price per Sqft $98
Subdivision Grande Park
MLS Listing ID 10160324
Sold Date 03/11/19
Style Traditional
Bedrooms 5
Full Baths 4
Half Baths 1
HOA Fees $75/ann
Year Built 2007
Annual Tax Amount $17,025
Tax Year 2017
Lot Size 0.327 Acres
Lot Dimensions 95X148X94X148
Property Description
A WHOLE LOT OF HOUSE for under $440,000! 5 bedrooms + 4 FULL BATHS. The private 3/4 acre backyard is fully fenced, with a large patio and hot tub. Enjoy beautiful sunsets from across the entire rear of the home. In-Law arrangement, Nanny or guest room with private full bath is located on the first floor. Bedrooms 3 & 4 share a Jack & Jill bath, while bedroom 2 features a private bath. Expansive master retreat with gorgeous sitting area grabs you the moment you enter... just imagine the beautiful sunsets! Tray ceiling, His & Hers walk-in closets, HUGE master bathroom with dual vanities, whirlpool tub, separate shower, and private water closet. Custom built by King's Court Builders with custom kitchen cabinets and upgraded millwork and detail thru-out. 9 ft. deep pour basement with bath rough-in. Clubhouse, park and pool community, with year-round activities, Both local Elementary and Middle Schools are located within the community. A QUICK CLOSE is OK! This home is a GREAT BUY!!
Location
State IL
County Kendall
Area Plainfield
Rooms
Basement Full
Interior
Interior Features Vaulted/Cathedral Ceilings, Hardwood Floors, First Floor Bedroom, In-Law Arrangement, First Floor Laundry, First Floor Full Bath
Heating Natural Gas, Forced Air, Zoned
Cooling Central Air, Zoned
Fireplaces Number 1
Fireplaces Type Wood Burning, Gas Starter
Equipment Humidifier, TV-Cable, CO Detectors, Ceiling Fan(s), Sump Pump
Fireplace Y
Appliance Double Oven, Microwave, Dishwasher, Refrigerator, Disposal, Stainless Steel Appliance(s)
Exterior
Exterior Feature Patio
Parking Features Attached
Garage Spaces 3.0
Community Features Clubhouse, Pool, Tennis Courts, Sidewalks
Roof Type Asphalt
Building
Lot Description Fenced Yard
Sewer Public Sewer
Water Lake Michigan
New Construction false
Schools
Elementary Schools Grande Park Elementary School
Middle Schools Murphy Junior High School
High Schools Oswego East High School
School District 308 , 308, 308
Others
HOA Fee Include Insurance,Clubhouse,Exercise Facilities,Pool
Ownership Fee Simple w/ HO Assn.
Special Listing Condition None
Read Less
Want to know what your home might be worth? Contact us for a FREE valuation!

Our team is ready to help you sell your home for the highest possible price ASAP

© 2024 Listings courtesy of MRED as distributed by MLS GRID. All Rights Reserved.
Bought with Re/Max Signature Homes

GET MORE INFORMATION





