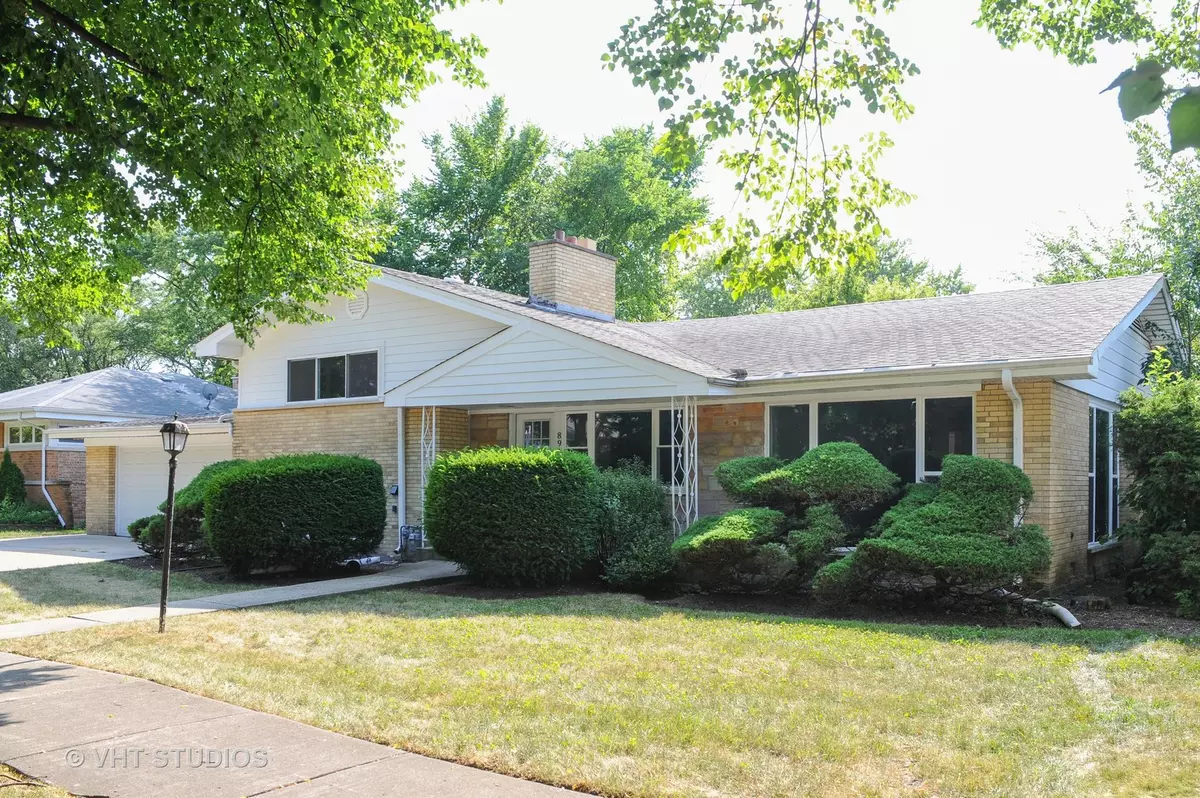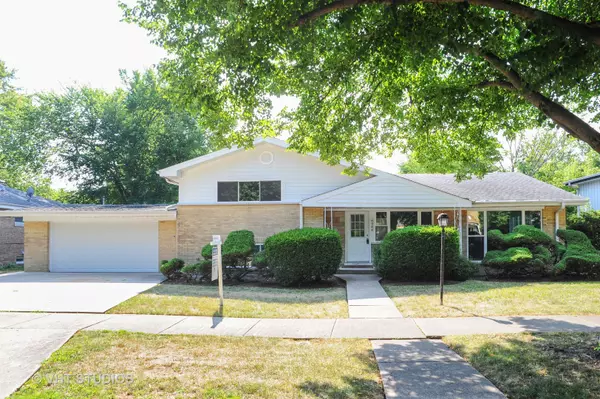$437,800
$459,999
4.8%For more information regarding the value of a property, please contact us for a free consultation.
8944 Central Park AVE Evanston, IL 60203
4 Beds
3 Baths
2,515 SqFt
Key Details
Sold Price $437,800
Property Type Single Family Home
Sub Type Detached Single
Listing Status Sold
Purchase Type For Sale
Square Footage 2,515 sqft
Price per Sqft $174
MLS Listing ID 10161399
Sold Date 04/18/19
Style Tri-Level
Bedrooms 4
Full Baths 3
Year Built 1957
Annual Tax Amount $10,769
Tax Year 2017
Lot Size 8,664 Sqft
Lot Dimensions 86 X 125 X 72 X 24 X 23 X
Property Description
Fully Remodeled, Incredibly Spacious, Light-filled, Brick & Stone, Split Tri-Level home in NW Evanston. 4 Bedrooms, 3 Full Baths. Hardwood Thru-out 1st & 2nd Floors. All New Hardyboard Front Siding, Windows & Exterior Doors. New Dream Island Eat-in Kitchen Features White Shaker-Style Cabinets w/ Quality, all-wood & Dove-tail construction, Quartz Countertops & Whirlpool All Stainless Appliance Suite. Sep. Large Dining Room, Huge Family Room (23 x 14), Spacious Living Room. Upstairs; Master Bedroom w/New Shared Full Bath w/Quartz Double-Sink Vanity, Deep Tub/Shower combo, Marble Floor, 2 other Generous Bedrooms & New Hall Bath w/Shower. Walk-out Lower Level features Above-Grade Windows for Amazing Natural Light, Huge Rec Room (23 x 17), big 4th Bedroom & New Full Bath, New Washer/Dryer & Water Heater. Big Grassy Backyard w/New Concrete Patio. 2-Car Attached Garage w/New Garage Door. Just Move In!
Location
State IL
County Cook
Area Evanston
Rooms
Basement Partial, English
Interior
Interior Features Hardwood Floors
Heating Natural Gas, Forced Air
Cooling Central Air
Fireplace N
Appliance Range, Microwave, Dishwasher, Refrigerator, Washer, Dryer, Disposal, Stainless Steel Appliance(s)
Exterior
Exterior Feature Patio, Storms/Screens
Parking Features Attached
Garage Spaces 2.0
Community Features Sidewalks, Street Lights, Street Paved
Roof Type Asphalt
Building
Sewer Public Sewer
Water Lake Michigan, Public
New Construction false
Schools
Elementary Schools Walker Elementary School
Middle Schools Chute Middle School
High Schools Evanston Twp High School
School District 65 , 65, 202
Others
HOA Fee Include None
Ownership Fee Simple
Special Listing Condition None
Read Less
Want to know what your home might be worth? Contact us for a FREE valuation!

Our team is ready to help you sell your home for the highest possible price ASAP

© 2024 Listings courtesy of MRED as distributed by MLS GRID. All Rights Reserved.
Bought with Pat Cogley-Anhalt • Coldwell Banker Residential

GET MORE INFORMATION





