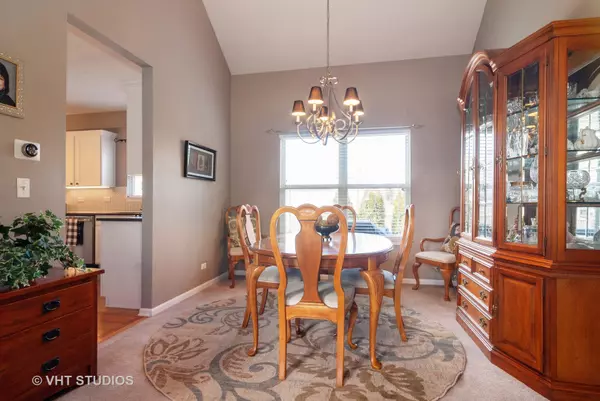$333,000
$335,000
0.6%For more information regarding the value of a property, please contact us for a free consultation.
348 Kensington DR Oswego, IL 60543
5 Beds
2.5 Baths
3,512 SqFt
Key Details
Sold Price $333,000
Property Type Single Family Home
Sub Type Detached Single
Listing Status Sold
Purchase Type For Sale
Square Footage 3,512 sqft
Price per Sqft $94
Subdivision Farmington Lakes
MLS Listing ID 10653162
Sold Date 06/10/20
Style Traditional
Bedrooms 5
Full Baths 2
Half Baths 1
HOA Fees $27/mo
Year Built 2005
Annual Tax Amount $8,424
Tax Year 2018
Lot Size 9,147 Sqft
Lot Dimensions 20X57X126X66X125
Property Description
GORGEOUS 3512 sf WATERSIDE at FARMINGTON LAKES 5 bedroom, 2.1 bath home home with a HUGE FENCED YARD! NEW CARPET (2020), ROOF (2020), and bedroom LVPlank flooring (2019). Home boasts UPDATED all stainless kitchen with QUARTZ counters (2018), large center island with seating, as well as pantry closet and dinette table space. First floor includes den with built-ins and fun barrel sink bar, laundry, powder room, separate dining room, and large family room with WBFP. Second floor features 4 spacious bedrooms (3 with new vinyl plank flooring- 2019) and hall bath with double vanity and tub/shower. The generous master suite includes master bath with double vanity and separate shower, and SPACIOUS bedroom with large walk-in closet. FINISHED BASEMENT (2018) features NEWER LVP floors, 5th bedroom with egress window, recreation/TV area, computer nook, storage closet, and bonus play/craft room. Crawl is huge (565 sf) and has concrete barrier for super storage space! Home has been mitigated for radon, has NEWER H2O heater, NEW sump pump (2019), NEW ROOF and CARPET (2020)! GREAT family home with professionally landscaped PRIVATE yard, and awesome location near lake, Jewel, services, parks, and Hwy 30. Don't hesitate --- this one is MOVE-IN READY and won't last long!
Location
State IL
County Kendall
Area Oswego
Rooms
Basement Partial
Interior
Interior Features Vaulted/Cathedral Ceilings, Hardwood Floors, First Floor Laundry, Walk-In Closet(s)
Heating Natural Gas, Forced Air
Cooling Central Air
Fireplaces Number 1
Fireplaces Type Wood Burning, Gas Starter
Equipment TV-Cable, CO Detectors, Ceiling Fan(s), Sump Pump, Radon Mitigation System
Fireplace Y
Appliance Range, Microwave, Dishwasher, Refrigerator, Washer, Dryer, Disposal, Stainless Steel Appliance(s)
Laundry Sink
Exterior
Exterior Feature Patio, Storms/Screens
Parking Features Attached
Garage Spaces 2.0
Community Features Lake, Curbs, Sidewalks, Street Lights, Street Paved
Roof Type Asphalt
Building
Lot Description Corner Lot, Fenced Yard, Landscaped
Sewer Public Sewer
Water Public
New Construction false
Schools
Elementary Schools Long Beach Elementary School
Middle Schools Plank Junior High School
High Schools Oswego East High School
School District 308 , 308, 308
Others
HOA Fee Include Other
Ownership Fee Simple w/ HO Assn.
Special Listing Condition None
Read Less
Want to know what your home might be worth? Contact us for a FREE valuation!

Our team is ready to help you sell your home for the highest possible price ASAP

© 2024 Listings courtesy of MRED as distributed by MLS GRID. All Rights Reserved.
Bought with Joel Perez • RE/MAX United

GET MORE INFORMATION





