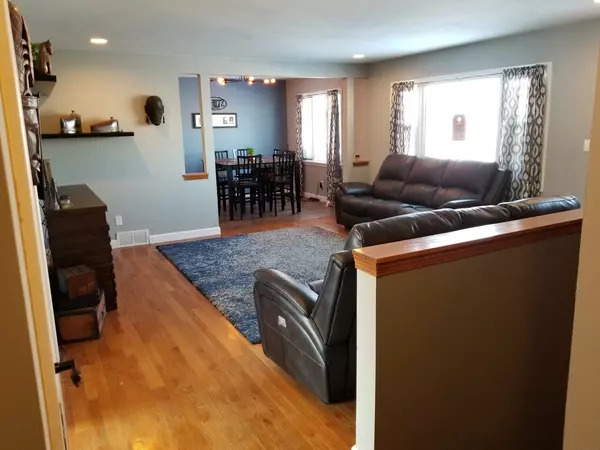$175,000
$179,900
2.7%For more information regarding the value of a property, please contact us for a free consultation.
215 W North ST Somonauk, IL 60552
5 Beds
1.5 Baths
1,157 SqFt
Key Details
Sold Price $175,000
Property Type Single Family Home
Sub Type Detached Single
Listing Status Sold
Purchase Type For Sale
Square Footage 1,157 sqft
Price per Sqft $151
MLS Listing ID 10144103
Sold Date 05/30/19
Style Ranch
Bedrooms 5
Full Baths 1
Half Baths 1
Annual Tax Amount $3,710
Tax Year 2017
Lot Size 0.303 Acres
Lot Dimensions 120' X 110'
Property Description
WOW!! Plenty of updates have been done in this 4-5 bdrm, 1 bath home! Original hardwood floors in the living rm, master bdrm,2nd bdrm & 3rd bdrm (currently used as an office, main flr). Porcelain tile in the dining rm & kitchen, plus brand new counter tops & backsplash. New paint, trim & interior doors, new windows & front door. All lighting is LED in the updated fixtures. Hi efficiency furnace & central air, new in 2014 & new water softener in 2017. Roof was a complete tear off, new architectural shingles, PLUS new water & ice shield as well as an entire rubber membrane that covers the entire roof, under the shingles, new in 2018. Finished basement features 2 more bedrooms, spacious family room, laundry room, & is plumbed for a second full bath. 1 1/2 car garage is 30' deep & has access to the basement. Concrete corner drive with plenty of parking! Don't miss this house!!
Location
State IL
County De Kalb
Area Somonauk
Rooms
Basement Full
Interior
Interior Features Hardwood Floors, First Floor Bedroom, First Floor Full Bath
Heating Natural Gas, Forced Air
Cooling Central Air
Fireplace N
Appliance Double Oven, Range, Microwave, Dishwasher, Disposal
Exterior
Parking Features Attached
Garage Spaces 1.5
Community Features Street Lights, Street Paved
Roof Type Asphalt
Building
Lot Description Corner Lot
Sewer Public Sewer
Water Public
New Construction false
Schools
School District 432 , 432, 432
Others
HOA Fee Include None
Ownership Fee Simple
Special Listing Condition None
Read Less
Want to know what your home might be worth? Contact us for a FREE valuation!

Our team is ready to help you sell your home for the highest possible price ASAP

© 2024 Listings courtesy of MRED as distributed by MLS GRID. All Rights Reserved.
Bought with Lisa Streit • Baird & Warner

GET MORE INFORMATION





