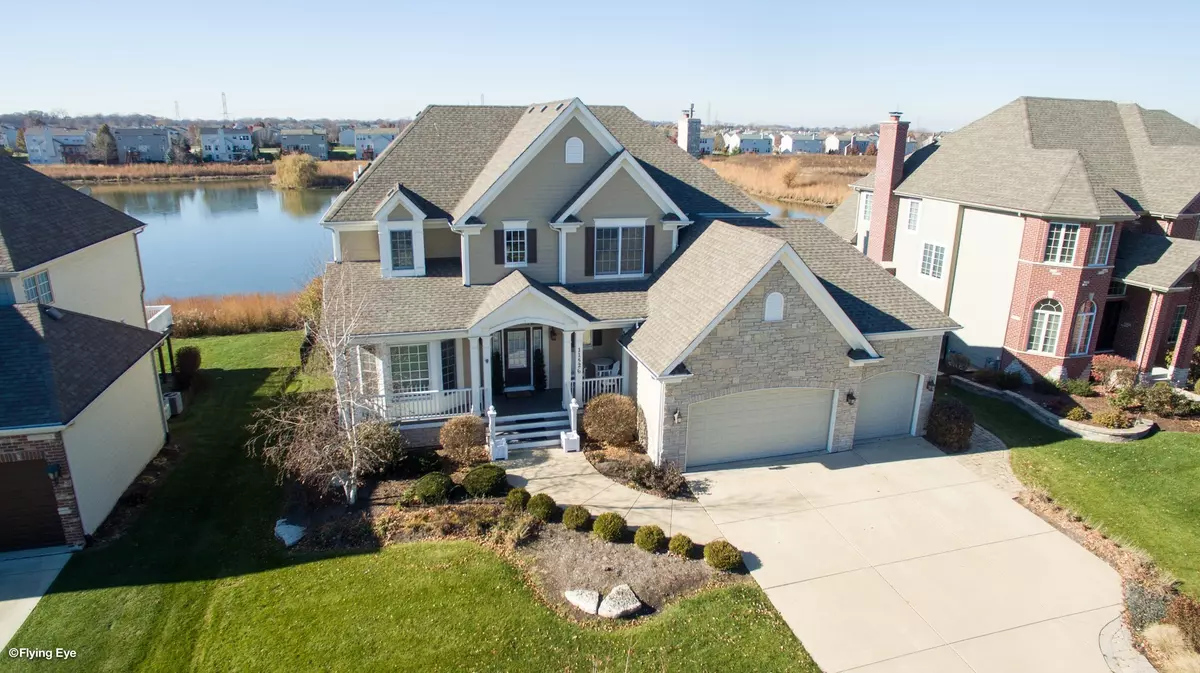$575,000
$599,000
4.0%For more information regarding the value of a property, please contact us for a free consultation.
11526 Century CIR Plainfield, IL 60585
5 Beds
4.5 Baths
3,566 SqFt
Key Details
Sold Price $575,000
Property Type Single Family Home
Sub Type Detached Single
Listing Status Sold
Purchase Type For Sale
Square Footage 3,566 sqft
Price per Sqft $161
Subdivision Reserve At Century Trace
MLS Listing ID 10135735
Sold Date 05/02/19
Style Traditional
Bedrooms 5
Full Baths 4
Half Baths 1
HOA Fees $29/ann
Year Built 2007
Annual Tax Amount $15,743
Tax Year 2017
Lot Size 9,583 Sqft
Lot Dimensions 80X120
Property Description
Enter into this Fantastic Nantucket Style home with a Water View! **School District 204** Elegant Two-Story Foyer with Turned Staircase! Home offers loads of High End Finishes. Wide Plank Hickory Flooring & Plantation Shutters in Family Room & Kitchen! A Cooks Delight Kitchen with Glazed Cherry Cabinets/Hood over 5 Burner Cook-top, Matching Paneled Appliances, Stainless Double Oven, Travertine back splash & Center Island! Separate Wine and Service area! Step out onto your Deck and Patio over looking your fenced yard and Water view! Relax in the Large Family Room by the Stone Fireplace! Let's not forget First Floor Office or Bedroom and Formal Dining Room! Master Bedroom has Private Bath with Spa Shower, Whirlpool Tub & Custom Closets. Bedroom 2 has a Private bath. Bed 3 & 4 share Jack n Jill Bath. Finished Lookout Basement with Full Wet Bar, Bedroom, Full Bath and Staircase from Basement to Heated Garage.
Location
State IL
County Will
Area Plainfield
Rooms
Basement Full
Interior
Interior Features Vaulted/Cathedral Ceilings, Bar-Wet, Hardwood Floors, In-Law Arrangement, First Floor Laundry
Heating Natural Gas, Forced Air
Cooling Central Air
Fireplaces Number 1
Fireplaces Type Gas Log, Gas Starter
Equipment Humidifier, Security System, CO Detectors, Ceiling Fan(s), Sump Pump, Sprinkler-Lawn
Fireplace Y
Appliance Double Oven, Microwave, Dishwasher, High End Refrigerator, Disposal, Wine Refrigerator
Exterior
Exterior Feature Deck, Brick Paver Patio
Parking Features Attached
Garage Spaces 3.0
Roof Type Asphalt
Building
Lot Description Pond(s)
Sewer Public Sewer, Sewer-Storm
Water Lake Michigan
New Construction false
Schools
Elementary Schools Peterson Elementary School
Middle Schools Crone Middle School
High Schools Neuqua Valley High School
School District 204 , 204, 204
Others
HOA Fee Include Insurance
Ownership Fee Simple w/ HO Assn.
Special Listing Condition None
Read Less
Want to know what your home might be worth? Contact us for a FREE valuation!

Our team is ready to help you sell your home for the highest possible price ASAP

© 2024 Listings courtesy of MRED as distributed by MLS GRID. All Rights Reserved.
Bought with Vipin Gulati • RE/MAX Professionals Select

GET MORE INFORMATION





