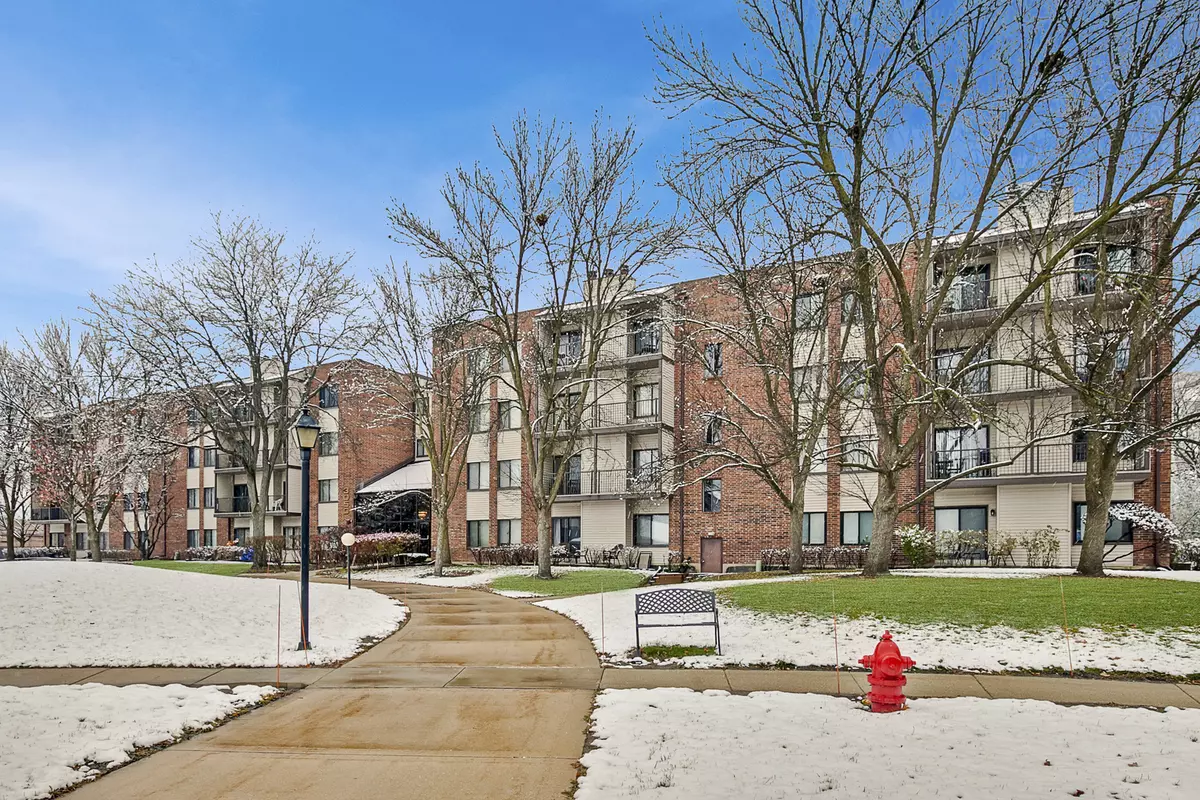$235,000
$250,000
6.0%For more information regarding the value of a property, please contact us for a free consultation.
3050 Pheasant Creek DR #304 Northbrook, IL 60062
2 Beds
2 Baths
1,617 SqFt
Key Details
Sold Price $235,000
Property Type Condo
Sub Type Condo,Mid Rise (4-6 Stories)
Listing Status Sold
Purchase Type For Sale
Square Footage 1,617 sqft
Price per Sqft $145
Subdivision Pheasant Creek
MLS Listing ID 10139360
Sold Date 03/04/19
Bedrooms 2
Full Baths 2
HOA Fees $491/mo
Rental Info No
Year Built 1981
Annual Tax Amount $2,591
Tax Year 2017
Lot Dimensions COMMON GROUNDS
Property Description
Thumbs up! Don't miss this super-special sunny, SW corner unit w/6 rms, 2 BRs & a multi-functional FR/3rd BR. This "Winner's Circle" gem features a beautifully-updated kit, BAs & stunning Cherrywd flrs. The cheerful, bright LR w/windows on 2 sides, boasts a fplc wall & sliders opening to the balcony overlooking a quiet, central courtyd. Entertain w/ease or enjoy family gatherings in the sep DR, conveniently-adj to the like-new kitchen w/its cherry cabs, granite ctops & SS appls. The spacious MBR incls a huge WIC & appealing/remodeled MBB. Enjoy an addtn'l lg 2nd BR, a lovely renovated fam/guest BA & a great den/lib/3rd BR w/the carefree flexibility to accommodate your individual needs. Add a convenient in-unit laundry rm, deeded/heated underground parking & fabulous resort-like amenities incl 2 outdoor pools, tennis courts & renovated clubhouse to this best-value delight. Combine lovely grounds, aerated ponds & easy-access location in desirable Pheasant Creek. Stop, look, love & buy!
Location
State IL
County Cook
Area Northbrook
Rooms
Basement None
Interior
Interior Features Hardwood Floors, First Floor Bedroom, First Floor Laundry, First Floor Full Bath, Laundry Hook-Up in Unit, Storage
Heating Electric, Forced Air
Cooling Central Air
Fireplaces Number 1
Fireplaces Type Wood Burning, Attached Fireplace Doors/Screen
Equipment TV-Cable
Fireplace Y
Appliance Range, Microwave, Dishwasher, Refrigerator, Washer, Dryer, Disposal, Stainless Steel Appliance(s)
Exterior
Exterior Feature Balcony, Storms/Screens, End Unit, Cable Access
Parking Features Attached
Garage Spaces 1.0
Amenities Available Elevator(s), Storage, On Site Manager/Engineer, Park, Party Room, Pool, Security Door Lock(s), Tennis Court(s)
Building
Lot Description Common Grounds, Landscaped
Story 4
Sewer Public Sewer
Water Lake Michigan
New Construction false
Schools
Elementary Schools Hickory Point Elementary School
Middle Schools Wood Oaks Junior High School
High Schools Glenbrook North High School
School District 27 , 27, 225
Others
HOA Fee Include Water,Insurance,TV/Cable,Clubhouse,Pool,Exterior Maintenance,Lawn Care,Scavenger,Snow Removal
Ownership Condo
Special Listing Condition Association Rental - Restrictions Apply
Pets Allowed No
Read Less
Want to know what your home might be worth? Contact us for a FREE valuation!

Our team is ready to help you sell your home for the highest possible price ASAP

© 2024 Listings courtesy of MRED as distributed by MLS GRID. All Rights Reserved.
Bought with Redfin Corporation

GET MORE INFORMATION





