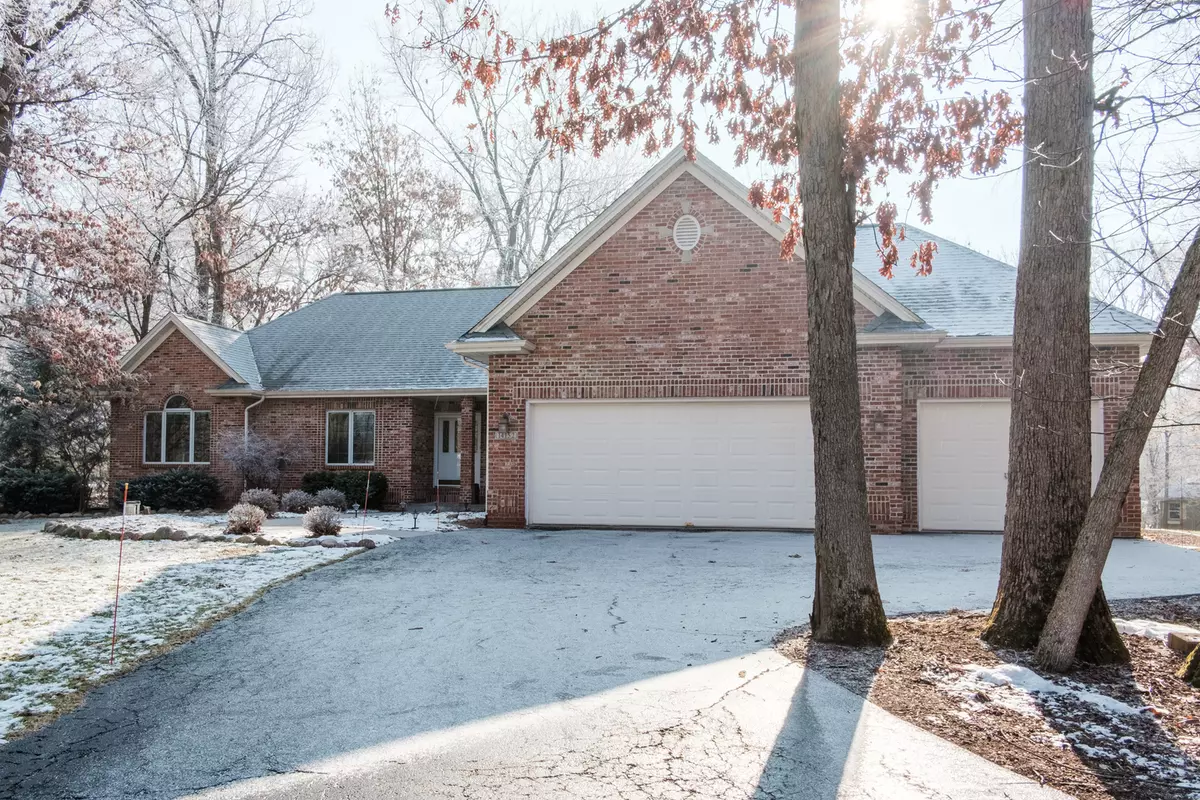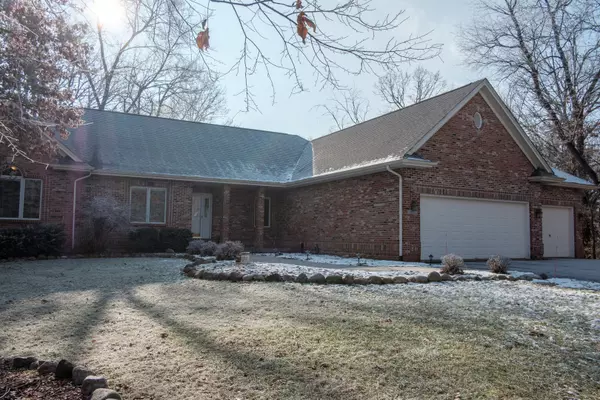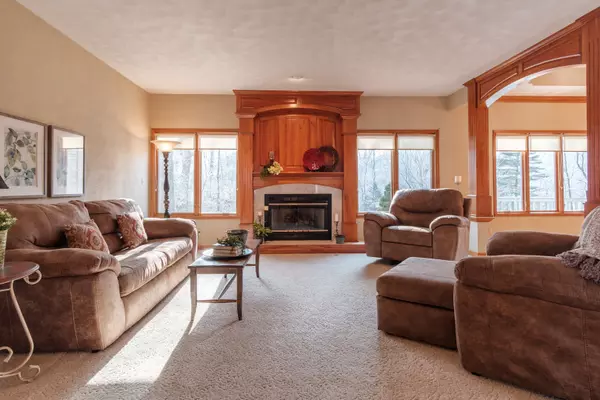$350,000
$365,000
4.1%For more information regarding the value of a property, please contact us for a free consultation.
14152 Hickory Rise CT Roscoe, IL 61073
3 Beds
3.5 Baths
3,181 SqFt
Key Details
Sold Price $350,000
Property Type Single Family Home
Sub Type Detached Single
Listing Status Sold
Purchase Type For Sale
Square Footage 3,181 sqft
Price per Sqft $110
MLS Listing ID 10153841
Sold Date 02/22/19
Bedrooms 3
Full Baths 3
Half Baths 1
Year Built 2001
Annual Tax Amount $10,356
Tax Year 2017
Lot Size 0.804 Acres
Lot Dimensions 170X219X142X248
Property Description
This spectacular custom built home has all the bells & whistles! Gorgeous foyer welcomes you into this 3 bedroom, 3.5 bathroom home with over 3600 sf of combined living space. Open plan living area, informal & formal dining areas. The stunning gourmet kitchen designed & constructed by John Evans features cherry wood cabinets, granite counter-tops, SS appl's & a huge breakfast bar. Hexagon shaped sun-room with walls of windows to enjoy the incredible view. Spacious master bedroom w/private master bath complete with dbl sink vanity, whirlpool tub, and separate shower. Partially exposed LL with huge rec-room complete w/fireplace, bonus areas and full bathroom. 1st floor laundry. 3 car attached garage. New furnace and new water heater 2017. Well cold water tank 2018.
Location
State IL
County Winnebago
Area Roscoe
Rooms
Basement Full
Interior
Interior Features Hardwood Floors, First Floor Bedroom, First Floor Laundry, First Floor Full Bath
Heating Natural Gas, Forced Air
Cooling Central Air
Fireplace N
Appliance Double Oven, Range, Microwave, Dishwasher, Refrigerator, Disposal, Stainless Steel Appliance(s)
Exterior
Parking Features Attached
Garage Spaces 3.0
Roof Type Asphalt
Building
Sewer Septic-Private
Water Private Well
New Construction false
Schools
School District 207 , 207, 207
Others
HOA Fee Include None
Ownership Fee Simple
Special Listing Condition Home Warranty
Read Less
Want to know what your home might be worth? Contact us for a FREE valuation!

Our team is ready to help you sell your home for the highest possible price ASAP

© 2024 Listings courtesy of MRED as distributed by MLS GRID. All Rights Reserved.
Bought with Key Realty Inc

GET MORE INFORMATION





