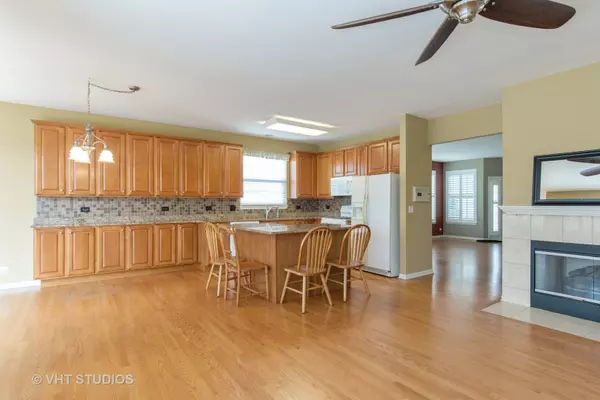$336,000
$344,000
2.3%For more information regarding the value of a property, please contact us for a free consultation.
1256 York CT Aurora, IL 60502
2 Beds
2.5 Baths
1,927 SqFt
Key Details
Sold Price $336,000
Property Type Single Family Home
Sub Type Detached Single
Listing Status Sold
Purchase Type For Sale
Square Footage 1,927 sqft
Price per Sqft $174
Subdivision Carillon At Stonegate
MLS Listing ID 10663473
Sold Date 08/21/20
Style Ranch
Bedrooms 2
Full Baths 2
Half Baths 1
HOA Fees $191/mo
Year Built 2006
Annual Tax Amount $8,712
Tax Year 2019
Lot Size 10,842 Sqft
Lot Dimensions 29.43X187.27X141.12X121.97
Property Description
THIS HOME IS AVAILABLE TO BE VIEWED IN PERSON, WITH AN APPOINTMENT...**Unoccupied** Active Adult 55+ Community with clubhouse,tennis courts,swimming pool and Boccie courts. Clubhouse has kitchen,meeting area,exercise room billiard room,library,card room and an elevator. This bright spacious ranch home has 9 foot ceilings, eat in kitchen, large island,42 inch cabinets, Granite counter tops. features include extended master bedroom with cathedral ceiling and fan,private den, formal dining room /living room area as well as additional sun-room. All rooms have custom plantation shutters.Basement has 1/2 bath and plumbed for a full bath and custom built -in storage.High efficiency heating and air conditioner. Large brick patio with fire pit and a retractable awning .HWA 13 month warranty included for Buyer. This home is eligible for reverse mortgage.
Location
State IL
County Kane
Area Aurora / Eola
Rooms
Basement Full
Interior
Interior Features Vaulted/Cathedral Ceilings, Skylight(s)
Heating Natural Gas, Forced Air
Cooling Central Air
Fireplaces Number 1
Fireplaces Type Attached Fireplace Doors/Screen, Gas Log, Gas Starter
Fireplace Y
Appliance Range, Microwave, Dishwasher, Refrigerator, Washer, Dryer, Disposal, Range Hood
Laundry In Unit
Exterior
Exterior Feature Patio, Brick Paver Patio, Fire Pit
Parking Features Attached
Garage Spaces 2.0
Community Features Clubhouse, Park, Pool, Tennis Court(s), Lake, Curbs, Sidewalks, Street Lights, Street Paved
Roof Type Asphalt
Building
Lot Description Cul-De-Sac
Sewer Public Sewer
Water Public
New Construction false
Schools
School District 131 , 131, 131
Others
HOA Fee Include Insurance,Clubhouse,Exercise Facilities,Pool,Lawn Care,Snow Removal,Lake Rights
Ownership Fee Simple w/ HO Assn.
Special Listing Condition Home Warranty
Read Less
Want to know what your home might be worth? Contact us for a FREE valuation!

Our team is ready to help you sell your home for the highest possible price ASAP

© 2024 Listings courtesy of MRED as distributed by MLS GRID. All Rights Reserved.
Bought with Steve Johnstone • Keller Williams Infinity

GET MORE INFORMATION





