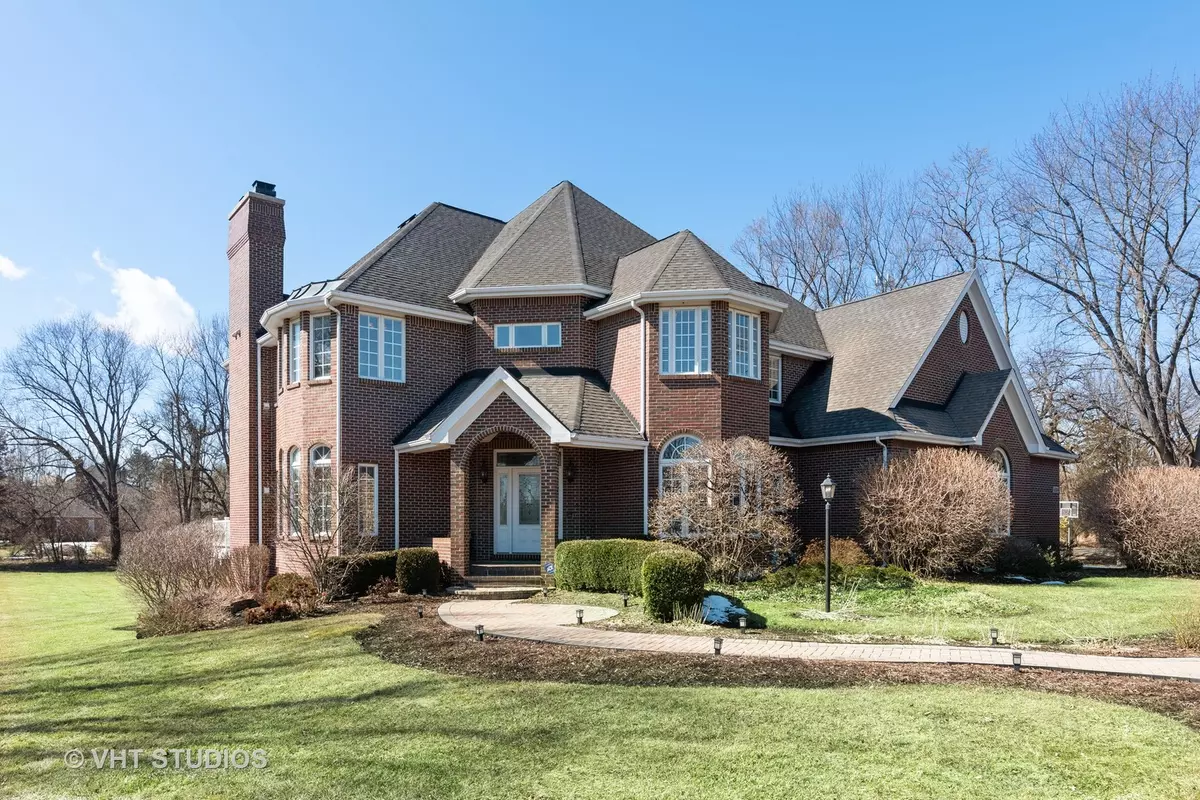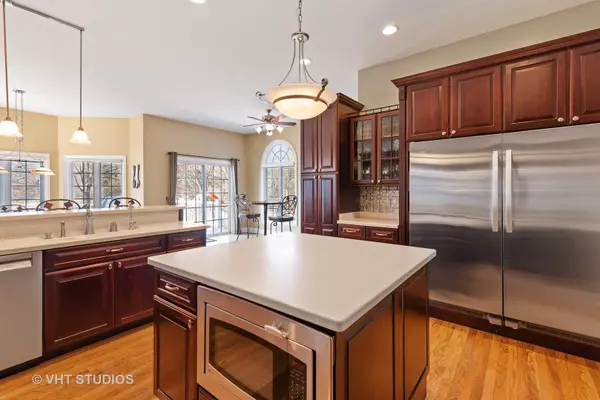$460,000
$482,000
4.6%For more information regarding the value of a property, please contact us for a free consultation.
6504 COLONEL HOLCOMB DR Crystal Lake, IL 60012
4 Beds
3.5 Baths
3,600 SqFt
Key Details
Sold Price $460,000
Property Type Single Family Home
Sub Type Detached Single
Listing Status Sold
Purchase Type For Sale
Square Footage 3,600 sqft
Price per Sqft $127
Subdivision Colonel Holcomb Estates
MLS Listing ID 10663507
Sold Date 07/31/20
Style Traditional
Bedrooms 4
Full Baths 3
Half Baths 1
HOA Fees $16/ann
Year Built 2003
Annual Tax Amount $13,330
Tax Year 2018
Lot Size 1.740 Acres
Lot Dimensions 270 X 209 X 345 X 270
Property Description
Stunning 2-Story home on 1.74 acres. Gourmet kitchen to die for. Home is mostly brick with all hardwood floors. Oversize 3-1/2 car garage is heated. BR 4 has a Romeo & Juliet balcony. Second Br has an en suite bath. Master has sitting room, fp, and a large bath with a huge soaker tub and w/i closet. The kitchen has a new refrigerator/freezer and all ss appliances. There is a whole house water filtration system. Dual furnaces have been replaced within the last year. English basement has rough-in for bath and an exterior access thru garage. Home has a Trex deck and a sunsetter awning out back. This home is truly spectacular!!
Location
State IL
County Mc Henry
Area Crystal Lake / Lakewood / Prairie Grove
Rooms
Basement English
Interior
Interior Features Hardwood Floors, Second Floor Laundry, Built-in Features, Walk-In Closet(s)
Heating Natural Gas, Forced Air
Cooling Central Air
Fireplaces Number 2
Fireplaces Type Wood Burning, Attached Fireplace Doors/Screen, Gas Starter
Equipment Humidifier, Water-Softener Owned, Central Vacuum, TV-Cable, TV-Dish, Security System, Intercom, CO Detectors, Ceiling Fan(s), Sump Pump
Fireplace Y
Appliance Range, Microwave, Dishwasher, High End Refrigerator, Washer, Dryer, Disposal, Stainless Steel Appliance(s), Built-In Oven, Water Purifier Owned
Exterior
Exterior Feature Deck, Porch, Storms/Screens
Parking Features Attached
Garage Spaces 3.0
Roof Type Asphalt
Building
Lot Description Landscaped
Sewer Septic-Private
Water Private Well
New Construction false
Schools
Elementary Schools North Elementary School
Middle Schools Hannah Beardsley Middle School
High Schools Prairie Ridge High School
School District 47 , 47, 155
Others
HOA Fee Include None
Ownership Fee Simple w/ HO Assn.
Special Listing Condition None
Read Less
Want to know what your home might be worth? Contact us for a FREE valuation!

Our team is ready to help you sell your home for the highest possible price ASAP

© 2024 Listings courtesy of MRED as distributed by MLS GRID. All Rights Reserved.
Bought with Daniel Pogofsky • Pogofsky Real Estate Group,LLC

GET MORE INFORMATION





