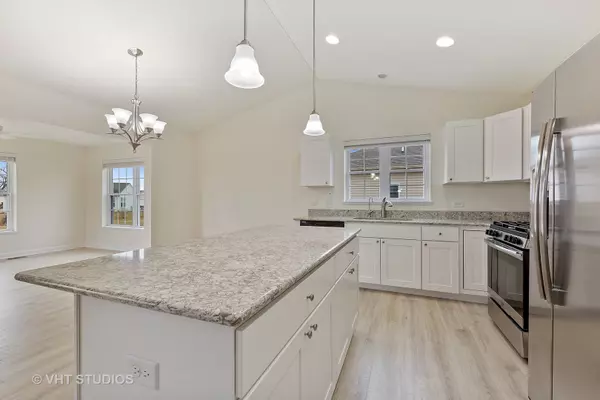$247,900
$249,900
0.8%For more information regarding the value of a property, please contact us for a free consultation.
912 Hanson AVE Mchenry, IL 60050
2 Beds
2 Baths
1,527 SqFt
Key Details
Sold Price $247,900
Property Type Single Family Home
Sub Type Detached Single
Listing Status Sold
Purchase Type For Sale
Square Footage 1,527 sqft
Price per Sqft $162
Subdivision Patriot Estates
MLS Listing ID 10663730
Sold Date 06/02/20
Style Ranch
Bedrooms 2
Full Baths 2
HOA Fees $41/ann
Year Built 2018
Tax Year 2018
Lot Size 9,016 Sqft
Lot Dimensions 75X120
Property Description
Better than new 'Franklin' model loaded and built in 2018 with highly desirable upgrades including an additional 4 season room. Fantastic open concept floor plan, on very popular sold-out block-(providing extra space between the rear facade and the rear facade of home behind). Includes Quartz Kitchen countertops, White Shaker Cabinets throughout, Stainless Steel Appliances, Premium Quality Laminate Floors and Ceiling Fans throughout. Other upgrades include but are not limited to: New Ogden Blinds throughout, 50G water heater, Custom Hinged Glass Shower door, Water Softener, Reverse Osmosis Water System, Andersen Front Storm Door, Gas line for future grill, Upgraded Plumbing fixtures & Upgraded Lighting fixtures and so much more! This Tasteful, Better than New Ranch Home with 50K in upgrades in this almost Sold-Out 55+ Adult community won't last! The $500 yearly dues include membership to Irish Prairie Rec Facility with indoor/outdoor pool/fully equipped exercise room/tennis courts, etc. Great location close to shopping, restaurants, hospital, Post Office, Library and Metra, Close to both Crystal Lake and McHenry!!
Location
State IL
County Mc Henry
Area Holiday Hills / Johnsburg / Mchenry / Lakemoor / Mccullom Lake / Sunnyside / Ringwood
Rooms
Basement None
Interior
Interior Features Vaulted/Cathedral Ceilings, Wood Laminate Floors, First Floor Bedroom, First Floor Laundry, First Floor Full Bath, Walk-In Closet(s)
Heating Natural Gas, Forced Air
Cooling Central Air
Equipment TV-Cable, CO Detectors, Ceiling Fan(s), Sump Pump
Fireplace N
Appliance Range, Microwave, Dishwasher, Refrigerator, Washer, Dryer, Disposal, Stainless Steel Appliance(s), Water Purifier Owned, Water Softener Owned
Exterior
Exterior Feature Storms/Screens
Parking Features Attached
Garage Spaces 2.0
Community Features Clubhouse, Pool, Tennis Court(s), Sidewalks, Street Lights, Street Paved
Roof Type Asphalt
Building
Sewer Public Sewer
Water Public
New Construction false
Schools
School District 15 , 15, 156
Others
HOA Fee Include Insurance,Clubhouse,Exercise Facilities,Pool,Other
Ownership Fee Simple w/ HO Assn.
Special Listing Condition None
Read Less
Want to know what your home might be worth? Contact us for a FREE valuation!

Our team is ready to help you sell your home for the highest possible price ASAP

© 2024 Listings courtesy of MRED as distributed by MLS GRID. All Rights Reserved.
Bought with Terri Tillinghast • RE/MAX Properties Northwest

GET MORE INFORMATION





